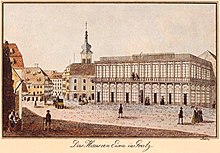Iron House (Graz)

The Iron House is located on Grazer Südtiroler Platz in the fourth district of Lend . It was in the middle of the 19th century cast iron - skeleton built and is now part of the established in 2003 Kunsthaus Graz . The plans came from the architect Josef Benedict Withalm . The Palais Thinnfeld connects directly to the building fabric.
history
The former Murvorstadt, which had its center on Murplatz (today Südtiroler Platz ), was connected to the old town of Graz by a wooden bridge until 1845. After a flood in 1827 that destroyed the first and covered bridge, a so-called chain bridge was finally built between Murplatz and Murgasse in 1845 . The demolition of houses that were necessary for the construction of the new bridge left a gap in Murplatz .
Johann Benedict Withalm, a socially active architect, was commissioned to close the intersection between the Chain Bridge and the quay. He planned the construction of a coffee house, which was to be built in a cast iron frame instead of five town houses. After a few changes regarding the practical implementation of the project, the house was built with brickwork in the basement and with a cast iron skeleton on the café floor and built directly onto Palais Thinnfeld . The construction of the so-called "Iron House" took just under two years. Started in 1847, it was completed the following year.
The very popular “Café Meran” was the first to move into the premises. A Mr. Hüttenbrenner is known as the owner between 1870 and 1900, but he only had small changes made. In 1906 a radical renovation of the Iron House began, to which the "Café Meran" fell victim, which had to be closed. It is worth mentioning the construction of a stone staircase as the main staircase. The “Zum Kärntner Keller” inn on the ground floor was not affected and was able to continue operating. In 1910, a connecting corridor within the business premises between the building and the adjoining Palais Thinnfeld was approved. The owners of the “Brothers Lechner” department store located in the Iron House planned to demolish the palace, but this was prevented.
In the years that followed, major structural measures fundamentally changed the original character of the house. Reinforced concrete columns were installed on the ground floor after all load-bearing walls were removed. In the course of time, only the facade of the Iron House remained until the west side was redesigned according to the plans of the architect Bruno Fiedler. The alignment of the rest could still be prevented. Originally built as a filigree glass-iron construction, the structure degenerated more and more into an ordinary building. The Eiserne Haus on Südtiroler Platz has been part of the Grazer Kunsthaus since 2003 and is thus a highly visible accent in the Graz urban landscape.
literature
- Horst Schweigert: DEHIO Graz . Schroll, Vienna 1979, ISBN 3-7031-0475-9 , p. 172 .
Web links
Individual evidence
- ↑ a b c d Friedrich Bouvier: The Iron House. In: Historical Yearbook of the City of Graz, Volume 10, Graz 1978
- ↑ History - Architecture | Kunsthaus Graz. Retrieved November 30, 2019 .
Coordinates: 47 ° 4 ′ 15.9 ″ N , 15 ° 26 ′ 3 ″ E

