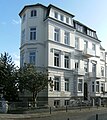Ensemble Kreftingstrasse
The Kreftingstrasse ensemble in Bremen - Mitte , Ostertor district, Kreftingstrasse 1 to 22, is a listed building . The road leads from the streets at the stone cross / Bauernstraße to Am Dobben .
history

Surname
Kreftingstrasse was named after the Mayor of Bremen Heinrich Krefting (1562–1611), an influential legal scholar, diplomat and mayor who had made a name for himself in the independence of Bremen. The development on Kreftingstrasse was carried out by entrepreneurs. This street foundation was common in Bremen on many other streets where building contractors initiated the development of the street and building.
Development
The Bolte brothers laid out Charlottenstrasse in 1853 and Bernhardstrasse and Luisenstrasse in 1854 , and had become rich through their construction business. The two architects and building contractors Bernhard Bolte and Johann Heinrich Bolte received permission from the Senate to pave a street in the width of 24 feet (6.94 meters) prescribed at the time, as well as a watercourse and a public fountain at their expense to build. They then had to cede the street to the state without paying anything in return. The residential buildings were built on the vacant land in 1860 and 1861, and were sold individually after completion.
The development for the middle class took place in a very small space with different types of larger Bremen houses . The most common are the three-story, 3-axis houses as in numbers 4 to 7 with their connected façade and numbers 1 and 21. There are also smaller, two-story houses, mostly grouped in pairs, such as No. 8, 9, 14 and 15 as well as 12/13 with a central entrance or houses with four axles as with No. 3, 17 and 20. They are three-story and four-axle larger, combined houses No. 18/19 and the large corner house on the street Am Dobben , which was topped up around 1910.
The brothers' private houses stood on the preferred corner lots 10 and 12. The house No. 12 designed by Johann Heinrich Bolte with its facade design and loggia originally had a larger front garden. All houses have the same basement level as is common in Bremen houses .
In the historicist style , all buildings are shaped differently by the classicist facade designs. They received many cast iron elements.
building
Even today (2014) the houses are used for residential purposes as well as for practices and service providers.
- No. 1: until 1897 the seat of the teachers' college
- No. 10: 3-sch. Bernhard Bolte's house
- No. 12: 3-sch. House of Johann Heinrich Bolte
Monument protection
The buildings were placed under monument protection in 1973 as a Bremen cultural monument.
literature
- Hans Christoph Hoffmann: The Bremen House . Bremen 1974.
Individual evidence
Coordinates: 53 ° 4 ′ 26.3 ″ N , 8 ° 49 ′ 19 ″ E


















