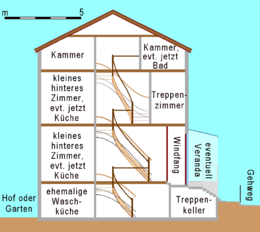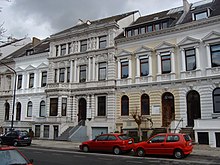Bremen house
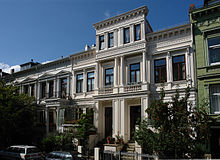
The Bremer Haus or Altbremer Haus is a type of house that was built in Bremen between the mid-19th century and the 1930s and which still significantly shapes the cityscape of Bremen today. These are terraced houses in the different architectural styles of Classicism , Historicism and Art Nouveau , which followed a uniform, typical scheme. While row house construction was very common in Great Britain, the Netherlands, Belgium and northern France in the 19th and early 20th centuries, Bremen took a different approach in Germany.
Characteristics of the Bremen house
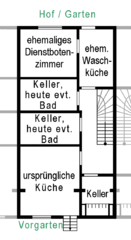 |
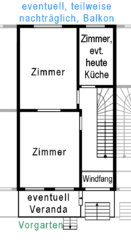
|
| Typical basement | Typical mezzanine floor |
 |

|
| Typical first floor | Typical attic |
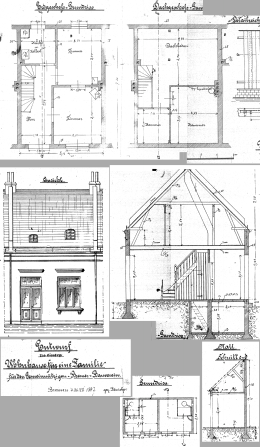
The Bremen house was usually designed as a single-family home. It is built more deeply than wide. Two large main rooms arranged one behind the other and a stairwell to the side, which usually has a vestibule facing the street, are typical . On the mezzanine floor behind the staircase is a small room, originally mostly a room, now often used as a kitchen. On the floor or floors above there is a similar room above the small back room as well as above the porch. The small rooms facing the street are also called stair rooms, unless they are used as bathrooms today. The Bremen house is often two to three storeys high, with a basement . Especially in the originally petty-bourgeois and working-class neighborhoods, only single-storey houses were built. The basement is located one to two meters below street level and can be reached from the street via an outside staircase. Originally the kitchen and other utility rooms as well as servants' quarters were housed here. The ground floor can also be reached by a separate staircase. Since many streets were filled up when the district was developed, the basement at the rear of the house is almost at ground level.
From the Middle Ages to the middle of the 19th century it was customary in Bremen to erect houses with the gable wall facing the street. The newly developed type of the Bremen house now faced the street with the eaves side . In the first decades of the Bremen house, classical forms were preferred . This included a low roof pitch of around 27 °. In the narrower under the residential streets, the roofs could not be seen from the street, which should give the impression of flat roofs.
When the Bremen houses were built, entire streets were regularly built by a building contractor in a uniform style. However, different components and details prevent monotony. Often two neighboring houses were also designed mirror-symmetrically to each other. Sometimes longer rows of six to eight houses were coordinated in such a way that the two middle ones protruded somewhat, were more splendid and taller, with eight houses also the two outer ones. With this so-called palace construction, more extensive facades should be imitated. The houses built next to each other usually had common firewalls , which often protruded a few centimeters above the sloping roof. Expansion joints , which are now standard in extensive building complexes, did not yet exist.
There was almost always a front garden in front of the houses, which today has fallen victim to the widened traffic areas on some streets. Behind the block perimeter there is a garden or just a small courtyard area, depending on the block depth. Since the residential quarters only got a sewer system at the beginning of the 20th century, there was a toilet next to the back exit of each house.
In houses built before the recession of the 1880s, there were typical differences between the windows on the street front and those on the back. The larger rooms had two windows facing the street. The windows facing the street mostly had a straight lintel from the outside , behind which a flat segmental arch made of hard hydraulic bricks was hidden, and a pane of glass in each wing and in the skylight. At the rear, the larger rooms often had only one window, a little wider than the smaller rooms and the windows facing the street and often three-winged. The rear windows had three panes of glass per wing and in the skylights one pane over each wing. The segment arches of the window lintels were not covered there. So not only did the rear have no stucco, but also the windows were saved. When the next building boom came around 1900, slightly larger window panes were no longer a luxury. Before almost all windows were fitted with double glazing in the years around the turn of the millennium, the old differences were still easy to recognize.
Variations of the Bremen House
Initially there were houses in Bremen that had four large rooms per floor , but later the uniform floor plan with two rooms one behind the other developed. In addition to the different widths, the number of floors was also varied, depending on the expected income levels of the potential buyers.
The main differences between the otherwise very homogeneous Altbremer houses resulted primarily from the use of different facade elements . Bay windows or false bay windows or different relief forms were often used . The facade decoration was based on the current taste. Conservatories or glass verandas were often added later . These elements can be found mainly in later Bremen houses, that is, mainly in areas that are a bit removed from the old town of Bremen .
history
in the middle of the 19th century
Up until 1872 there were relatively large cash reserves in Bremen because its currency , unlike the other German states, was based on the gold standard , which prevented the outflow of capital into the surrounding area. Considerable amounts of money were therefore invested in the house and real estate market, and house construction was often speculative in this context. In addition there was the means of financing the hand-held festivals , which in Bremen law represented a kind of mortgage . From 1871 to 1880 the economic upswing of the founding years came throughout Germany , not least thanks to French reparations payments. With increasing prosperity, the demand for colonial goods increased . Bremen was the European leader in the tobacco and cotton trade, and there was also business with emigrants to America.
The large number of living spaces on offer meant that even the simpler bourgeoisie, such as small craftsmen, could afford houses. In addition, the construction of tenement blocks (as was the case in Berlin at the same time) and rear buildings, as was typical in the Netherlands, for example, was prohibited.
The development of this special type of house resulted from a number of legal, social and economic circumstances. First of all, the builders themselves had to pay for the construction of the roads, which also had to be piled up and were therefore correspondingly expensive. The filling was necessary for reasons of flood protection. The builders of the Bremen houses therefore had a considerable economic interest in building as much living space as possible along a street, the houses were therefore built more deeply than wide. At the same time, they were built as terraced houses so that the space between the houses was not lost. The backfilling of the street also resulted in the characteristic basement and the need to connect the first floor with the street by means of stairs. At the same time, the Bremen building regulations, which were passed in 1841 and amended in 1847, prohibited the construction of rear buildings that were not on their own streets. A backyard development for even more effective use was thus excluded.
The districts closer to the old town and built with Bremen houses (e.g. the Ostertor ) are built in the style of historicism. A little more distant areas show characteristics of classicism and finally of art nouveau. This can be explained with the progressive expansion of Bremen from the old town and the subsequent development of the districts further outside.
When Bremen joined the Zollverein , on the one hand, land prices rose significantly and, on the other hand, the lenders' inclination to grant loans for home purchases decreased. As a result, larger Bremen houses were built again so that the buyer could pay off the house with rental income. However, the Bremen houses were still principally designed as single-family houses, which is why there was a lack of space, which was sometimes more depressing than in the tenements that were tailored to many parties.
Housing construction in Bremen stagnated in the 1880s; the boom of the early years had subsided, and the costs of the Weser correction necessary for competitiveness as a seaport burdened Bremen to the limit of its economic efficiency.
Even after the Bremen building regulations with regard to building with rear buildings had been repealed, the Bremen tradition meant that initially no tenement blocks were built, but residential buildings of the Bremen house type until the 1920s. It was only from this time that larger rental houses were built in Bremen.
Discussion around 1900
In the socio-political discussion, the model of the Bremen house was positively contrasted with the Berlin tenement barracks , especially with regard to housing the lower strata of the population . Often the originally intended use as a single-family house was taken as a basis and not the use that actually often occurred as an apartment building. In this context, the Bremen House was named as a role model primarily by bourgeois social reformers and at least initially by social democrats .
Bremen house today
Many houses in Bremen disappeared due to destruction during the war and, to a greater extent, due to demolition in the post-war period. Nevertheless, large areas with Bremen houses were still preserved. Many houses in Bremen are listed, and in some cases this affects entire streets. The extensive development with Bremen houses today contributes on the one hand to the fact that with a 38.5 percent home ownership rate (i.e. the proportion of residential space occupied by the owners) Bremen is at the top of the German cities and on the other hand that the prices for rental apartments are moderate despite relatively high building land prices are.
Because of the high ceilings and wooden floors, Bremen houses are very popular nowadays. In some cases, houses are being built again based on the model of Bremen houses, especially in vacant lots in streets that are otherwise built on with Bremen houses. Today the basement is used in many ways, e.g. B. as a basement, apartment, shop and often as a garage.
Streets and ensembles in Bremen
Listed Bremen houses are u. a .:
- Ensemble Adlerstrasse , 1853/1856, architect Hermann Rauschenberg
- Residential house group Besselstrasse by Lüder Rutenberg
- Residential house group Blumenthalstrasse by Wilhelm Blanke
- Residential house group Delbrückstrasse by Wilhelm Blanke.
- Houses of the Eugen Kulenkamp Foundation , 1897, architect and building contractor Hermann Schelb
- Residential house group Goebenstrasse by Wilhelm Blanke
- House group Hermann-Allmers-Straße , 1907/1912, architect unknown
- Ensemble Kreftingstrasse , 1860/1861, building contractor Gebrüder Bolte
- Ensemble Mathildenstrasse , 1866/1871, contractor Lüder Rutenberg
- Ensemble Wiener Hof , 1905/1907, architects Rauschenberg and Müller
Individual evidence
- ^ University of Bremen: Contributions to the social history of Bremen. Part 9: Eastern suburbs. On the emergence of a district in the 19th century
- ↑ ifs Institute for Urban Development, Housing and Building Societies e. V., Hausbau Informations, volume 13/2002: Bremen also top for the home ownership rate. ( Memento of the original from May 18, 2015 in the Internet Archive ) Info: The archive link was inserted automatically and has not yet been checked. Please check the original and archive link according to the instructions and then remove this notice. (PDF; 124 kB)
- ↑ Josy Wübben: Arriving: The first attempts at walking. ( Memento of March 12, 2007 in the Internet Archive ) on: hochschulanzeiger.de , March 4, 2002
literature
- Wolfgang Voigt: The Bremen House - Housing Reform and Urban Development in Bremen 1880-1940. Series of publications by the Hamburg Architecture Archive. Junius, 1992, ISBN 3-88506-192-9 .
- Sparkasse Bremen (Ed.): The Bremen House - History - Program - Competition. Architecture Prize 1981 of the Sparkasse in Bremen, with contributions by Johannes Cramer, Niels Gutschow, Karl-Jürgen Krause, Wilfried Turk , printed by: Sparkasse Bremen 1982.
- Klaus Schwarz: Economic foundations of Bremen's special position in German housing construction of the 19th century . In: Bremisches Jahrbuch Volume 54, 1976, pp. 21-68.
- Klaus Schwarz: Bremen terraced houses in pre- and early industrial times . In: Bremisches Jahrbuch Volume 57, 1979, pp. 123 to 182.

