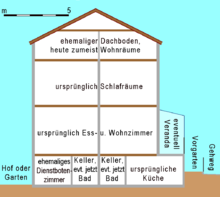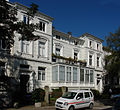Ensemble Mathildenstrasse


The ensemble Mathildenstrasse in Bremen - Eastern suburb , district Fesenfeld , Mathildenstrasse 1 to 101, is a listed building . The Mathildenstraße runs parallel to the street Am Dobben between Bismarck , field and Humboldt Street .
history
Street name
Mathildenstraße got its name after Mathilde Rutenberg, b. Merker, the wife of the building contractor Lüder Rutenberg .
City quarter and street
Road foundations were common in Bremen in the 19th century for many streets, where building contractors paved the construction of streets in the width of 24 feet (6.94 meters), which was often prescribed at the time, and then built the buildings and then sold them (the period of speculation). Mathildenstrasse was laid out by the building contractor Lüder Rutenberg from 1866/67. He then had to cede the road to the state for no consideration.
The first urban planning for an eastern extension of Bremen beyond the Dobben through the district Fesenfeld was carried out in 1852 by the architect and building director Alexander Schröder , who also built the first building of the hospital on St.-Jürgen-Straße , Sankt-Jürgen-Straße at the confluence with Humboldtstrasse in this suburb.
building
The two- and three-story row houses at Mathildenstrasse 1 to 101 were built from 1868 to 1871 according to plans by Rutenberg for an upper class. They belong to the typical Bremen houses that were built rather deep; here as an eaves building with a flat sloping roof.
The typical Bremen basement level often served as servants' accommodation with its own entrance. There was a front garden in front of the houses, which today has partly fallen victim to the widened traffic areas.
Mezzanine floors as in No. 77 and 94 occurred occasionally.
In the style of historicism , many classical elements were used in the design, such as a. Corinthian columns or pilasters, wide, heavily decorated cornices , but also richly decorated grids that are reminiscent of southern regions. Very different forms of window frames with often heavily profiled reveals resulted in a very diverse design. The house at Mathildenstrasse 94 received four semicircular niches with figures.
Even today (2014) the houses are used for residential purposes as well as for practices, law firms and other service providers.
Picture gallery (selection)
Monument protection
The building was placed under monument protection in 1973 as a Bremen cultural monument.
Individual evidence
- ↑ Monika Porsch: Bremer Straßenlexikon. Complete edition. Schünemann, Bremen 2003, ISBN 3-7961-1850-X .
- ^ Architecture in Bremen and Bremerhaven, example 46/47.
- ↑ Monument database of the LfD Bremen
literature
- Hans Christoph Hoffmann (Ed.): The Bremen House: Hanseatic Building and Living between 1850 and 1914 . Röver, Bremen 1974, ISBN 3-87681-051-5 .
- Johannes Cramer, Niels Gutschow: Historical development of the Bremen house. In: The Bremen House. History, program, competition. 40/41. Bremen 1982, pp. 34/35.
- Chamber of Architects Bremen, BDA Bremen and Senator for Environmental Protection and Urban Development (Hrsg.): Architecture in Bremen and Bremerhaven. Example 46/47. Worpsweder Verlag, Bremen 1988, ISBN 3-922516-56-4 .
- Holle Weisfeld: Ostertor - stone gate 1860–1945. Ed. Temmen, Bremen 1998, ISBN 3-86108-608-5 , p. 38.
- Rudolf Stein : Classicism and Romanticism in the architecture of Bremen. Part 2: The suburbs and the urban estates, Vegesack and Bremerhaven. Hauschild, Bremen 1965, DNB 454853181 .
Coordinates: 53 ° 4 ′ 36.5 ″ N , 8 ° 49 ′ 30.6 ″ E












