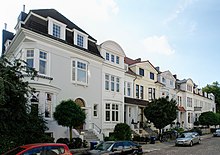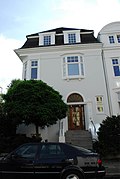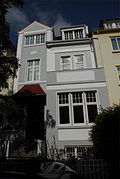Residential building group Delbrückstrasse
The Delbrückstrasse residential group in Bremen , Schwachhausen district, Barkhof district , Delbrückstrasse 1-18 and Slevogtstrasse 15/17, was built between 1906 and 1919 according to plans by Wilhelm Blanke . This group of buildings has been a listed building in Bremen since 1999
The short Delbrückstrasse leads from Parkallee to Slevogtstrasse. It was named after the liberal-conservative statesman and Prussian State Minister Rudolph von Delbrück .
history
The plastered, two- and three-story houses with different roof shapes were built at the turn of the century in the neoclassic style for a bourgeois upper class. The often chosen house type Bremer Haus was built in Bremen between the mid-19th century and the 1930s. The basement as a basement , the deep building shape and the side entrance are typical .
The ensemble on Delbrückstrasse includes the houses Möller (No. 1, 1909), Wätjen (No. 3, 1911), Schweers (No. 4, 1908), Feuss (No. 5, 1911), Menge-Plump (No. 6, 1908), Kellner (No. 7, 1911) Fisser (No. 8, 1911), Nielsen (No. 9, 1911), Wagner (No. 10, 1911), Baron (No. 11, 1912), Gerdes (No. 11A, 1912), Schibli (No. 12, 1914), Sonnewald (No. 14, 1914), Lippit (No. 15, 1911), Ruyter (No. 16, 1914), Michaelsen (No. 18, 1919), Meyer (1906) and Overbeck (No. 17, 1906) as well as the houses Meyer (No. 15, 1906) and Overbeck (No. 17, 1906) on Slevogtstrasse.
Currently (2017) the houses are still used for residential purposes.
See also
- Residential building group Goebenstrasse
- Residential house group Hermann-Allmers-Strasse
- Residential building group Blumenthalstrasse
literature
- Detlev G. Gross and Peter Ulrich: Bremen houses tell history . Bremen 1998.
- Ralf Habben: One hundred years of the Parkviertel . Edition Temmen , Bremen 1999, ISBN 3861086263 .
Individual evidence
Coordinates: 53 ° 4 ′ 57.7 " N , 8 ° 49 ′ 15.1" E





