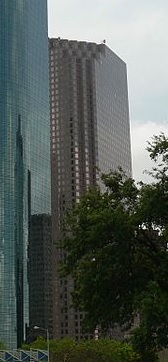Enterprise Plaza
| Enterprise Plaza | |
|---|---|

|
|
| Basic data | |
| Place: |
Houston , United States |
| Construction time : | 1978-1980 |
| Status : | Built |
| Architect : | Skidmore, Owings and Merrill |
| Use / legal | |
| Usage : | offices |
| Technical specifications | |
| Height : | 230 m |
| Height to the roof: | 230 m |
| Rank (height) : | 6th place (Houston) |
| Floors : | 55 |
| Elevators : | 27 |
| Usable area : | 136,000 m² |
| Building material : | Structure: steel , reinforced concrete ; Facade: glass , stone |
Enterprise Plaza is a skyscraper in Houston that was completed in 1980 and is currently the sixth tallest building in the city with a height of 230 meters. The 55-story office tower was designed by the well-known architectural firm Skidmore, Owings and Merrill . 27 elevators were installed in the tower. The address is 1100 Louisiana Street, Houston, TX .
Web links
Coordinates: 29 ° 45 '27.7 " N , 95 ° 22' 8.6" W.