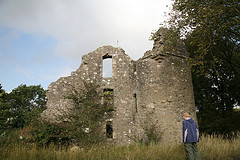Esslemont Castle
| Esslemont Castle | ||
|---|---|---|
|
Exterior of the ruins of Esslemont Castle |
||
| Creation time : | Mid-14th century - 1570 | |
| Castle type : | Niederungsburg (Tower House) | |
| Conservation status: | ruin | |
| Standing position : | Scottish nobility | |
| Construction: | Quarry stone | |
| Place: | Ellon | |
| Geographical location | 57 ° 21 '29.1 " N , 2 ° 6' 50.6" W | |
| Height: | 55 m ASL | |
|
|
||
Esslemont Castle is the ruin of a residential tower on the A920 trunk road , west of Ellon in the Scottish county of Aberdeenshire .
history
Esslemont Castle was first mentioned in the 14th century as the Manor of Esslemont .
The lands of Esslemont fell from the Mareschal family to the Chen / Cheyne family in the 14th century through the marriage of the heiress Janet to Francis le Chen of Straloch . After the castle was burned down in 1493, Henry Cheyne had it rebuilt under a royal license from 1500. In 1564, Patrick Cheyne was appointed Baron of Esslemont by Maria Stuart . The Queen stayed at the castle during her attack on George Gordon, 4th Earl of Huntly . In 1575/1576 a fortress and a tower are noted here.
The castle was later destroyed as a result of a feud between the Cheynes and the Hays . The name of the lands, now as Essilmounthe , appears in the Scottish records in 1609.
The castle was no longer regularly inhabited since 1625; the property fell to the Errol family . In 1728 it became the property of Robert Gordon and was probably partially inhabited until 1769. Then today's country house Esslemont House was built in the neighborhood.
Excavations
In 1938 excavations within the enclosure discovered the lower areas of the previous castle, a massive tower house with an L-shaped floor plan with 1.8-2.1 meters thick and up to 1.8 meters high walls. There was also a four foot curtain wall . The surrounding moat could date from the 14th century. A pottery shard from the 14th or 15th century, a medallion and a worn shilling from the time of Wilhelm III were also found.
today
Today the roof of the castle is missing and large parts of the walls were used as a source of building blocks for nearby projects. Particularly noteworthy is the lack of the clad stones on the windows. It was a tower house with an L-shaped floor plan, a stair tower and a round tower on the southeast corner. On the ground floor of the main building there was a kitchen with a wide fireplace on the north gable wall. The jagged edges of the ruined sides of the chimney flue are visible high up in the gable. The ruins also clearly show that the castle once had three floors.
The Gordons coat of arms can be seen on the outside of the castle. Esslemont Castle is a Scheduled Monument .
Individual evidence
- ↑ Registrum Magni Sigilli Regum Scotorum: The Register of the Great Seal of Scotland, AD 1546-1580. Volume 4. JM Thomson, Edinburgh 1984. p. 681.
- ↑ Ian Shepherd. Aberdeenshire: Donside and Strathbogie - An Illustrated Architectural Guide . Rutland Press, Edinburgh 2006.
- ^ WD Simpson: The excavation of Esslemont Castle, Aberdeenshire in Proceedings of the Society of Antiquaries of Scotland . Issue 78 (1944). Pp. 100-105.
- ^ David MacGibbon, Thomas Ross. Castellated and Domestic Architecture of Scotland From the Twelfth to the Eighteenth Century. George Waterston & Sons, Edinburgh 1889. p. 603.
- ^ David MacGibbon, Thomas Ross. Castellated and Domestic Architecture of Scotland From the Twelfth to the Eighteenth Century. George Waterston & Sons, Edinburgh 1889. p. 604.
- ↑ Scheduled Monument: Esslemont Castle . Historic Scotland. Retrieved July 10, 2017.



