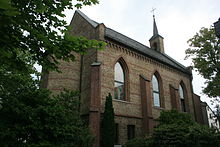Evangelical Church Eitorf
The Protestant church is a listed church building in Eitorf , a municipality in the Rhein-Sieg district ( North Rhine-Westphalia ).
architecture
The two-storey, neo-Gothic building with a five-sided choir was built in 1862/63 according to plans by Vorländer. The entrance gable is crowned with a bell tower. The ground floor was made of hewn sandstone . The upper floor is made of yellow brick with bands and structure in red clinker .
history
In 1847 the hundred evangelical Christians of the parishes Eitorf, Uckerath and Blankenberg belonged to the parish of Herchen . On November 17, 1857 the first parish vicar position was filled for Eitorf, which was at the same time pastor for the railway and the insane asylum of Carl Friedrich Meyer . Own church taxes were only allowed in 1861 after a transfer payment to the Herchen community. In 1887, the Eitorf parish with Uckerath and Blankenberg separated from Herchen. In 1965 a second pastor's office was set up in Uckerath, and on November 1, 1991, Uckerath became its own parish.
Originally the basement of the church, consecrated in 1863, housed an evangelical private school and the apartment for the parish vicar. The school was closed in 1873 and the room was used by the parish. After the rectory was built, the basement was rented to the local community as a Protestant school hall and the parish priest's apartment was occupied by the teacher. From 1907 to the First World War , the rooms were used as a kindergarten, then as a sexton apartment. The basement has been used as a community hall since 1957.
The church hall on the upper floor was expanded to its present length in 1894 and provided with an organ stage. Before that, there were two more rooms in the parish vicar's apartment, which were no longer needed due to the construction of the rectory built in 1893.
Instead of the original flight of steps, a two-story porch was built in 1995.
Two days before Christmas 2002, a fire on the upper floor destroyed the interior and the windows with a simple diamond pattern from the 1950s. The pointed arch windows were provisionally closed with simple glass and the interior was redesigned by the artist Giovanni Vetere . In 2006/07 the two windows in the choir were replaced by works by the artist Michele Canzoneri .
In 1988 the old church cross, damaged by the weather, was replaced by a new one.
Bells
The bell was bought in 1862 for 180 marks, the iron belfry for 90 marks by the Protestant community in Leuscheid . At Easter 1954, a second larger bell rang for the first time with the inscription "The dead will rise".
organ
The church organ was destroyed in the fire in 2002. In spring 2007 a new organ with 1517 pipes from the organ building company Josef Weimbs was inaugurated after six weeks of construction. The double bellows work with free wind.
|
|
|
||||||||||||||||||||||||||||||||||||||||||||||||||||||||||||
- Coupling : II / I, I / P, II / P
literature
- Claudia Euskirchen, Olaf Gisbertz, Ulrich Schäfer (edit.): Handbook of German art monuments , North Rhine-Westphalia, Volume I: Rhineland. Deutscher Kunstverlag, Munich / Berlin 2005, ISBN 3-422-03093-X .
- Evangelical churches and parishes of the church districts Bonn - Bad Godesberg - An Sieg und Rhein, Ferdinand Dümmler Verlag, Bonn 1996 ISBN 3-427-85041-2 . Author for the sections organ, bells and pastor: Daniel Gitsels
Web links
Individual evidence
- ↑ Festschrift for the 150th anniversary of the Ev. Church Eitorf 2013
Coordinates: 50 ° 46 ′ 20 ″ N , 7 ° 26 ′ 54 ″ E
