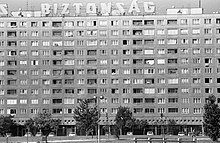Faluház
The Faluház (German village house ) is a residential building in the district Óbuda in the III. District of Budapest . With 884 residential units and more than 3,000 inhabitants, the prefabricated building is the largest residential building in Hungary .
Location and description
The Faluház is located in the center of Óbuda on the west side of Flórián tér , less than a kilometer from the Árpád Bridge . It forms a separate block of houses bordered by Szőlő utca from the east , Solymár utca from the west , Kiscelli utca from the south and Vörösvári út from the north . The address is Szőlő utca 66–94; the main entrances and a car park are on this street.
The building is 315 meters long and has ten floors with a total of 43,500 m² of living space. The majority of the apartments are condominiums . On the ground floor there are garages and small shops, which are separated from the street by columns and a narrow corridor. The Faluház has no balconies, but loggias , creating an almost flush facade. It was originally gray, but was painted white, green and blue during the 2009 renovation. Since then it has resembled a pixel image for which a photo of grapes is said to have served as a model.
history
The Faluház was built in 1970 using prefabricated panels. During this time, the Óbuda experienced a fundamental change when many of the old and non-isolated houses had to give way to the larger and more modern prefabricated buildings. The first residents were mainly shipyard and textile workers. After the political system change, home ownership was transferred from the state to the residents in the 1990s.
The building was originally designed for a useful life of 50 to 60 years. Despite an initial renovation in 2003, since the rooms have had their own heating controls, the poor thermal insulation and high heating costs gradually developed into a problem for the residents. From 2006, the renovation of the building was therefore planned, which was carried out between July and December 2009 within six months under the direction of the architect Gábor Szokolyai. Among other things, ten centimeter thick external insulation, new plastic windows and solar collectors with an area of 1500 square meters were attached to the building. This reduced the heating costs for residents by half and the costs for hot water by around 30 percent. The renovation costs of 1.2 billion forints were largely borne by the European Union , the district administration and the state. The share of the shared apartment was 27 percent. The project also aroused interest outside of Hungary; In 2010 a delegation from Azerbaijan visited the Faluház.
literature
- Arne Hübner, Johannes Schuler: Architecture Guide Budapest . DOM Publishers, Berlin 2012, ISBN 978-3-86922-157-1 , pp. 165 .
Web links
- Website of the construction project (Hungarian, English; archived version of May 3, 2012 in the Internet Archive)
Individual evidence
- ↑ a b Faluház project Óbudán. Brochure on the renovation of the Faluház, accessed on May 29, 2020 (PDF; 2.8 MB).
- ↑ a b A Faluház. In: Faluház mintaprojekt. November 7, 2011, archived from the original on May 5, 2012 ; accessed on May 29, 2020 .
- ↑ Gábor Tenczer: Energiavámpírok az Óbudai óriáspanelben. In: Index.hu , April 6, 2011, accessed on May 29, 2020.
- ↑ Azerbajdzsáni delegáció a Faluháznál. In: Óbuda.hu , February 27, 2010, accessed May 30, 2020.
Coordinates: 47 ° 32 ′ 29 ″ N , 19 ° 2 ′ 14.6 ″ E

