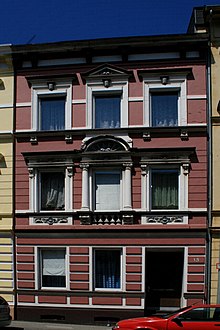Ferdinandstrasse 15 (Mönchengladbach)
The residential building at Ferdinandstrasse 15 is in Mönchengladbach ( North Rhine-Westphalia ).
The building was built in 1897. It was entered under no. F 032 on September 7, 1995 in the monuments list of the city of Mönchengladbach .
architecture
In the northern urban expansion area directly in front of the railway bridge spanning the Hermann Piecq facility is the three-axis plastered structure of three storeys; designed in a mirror-inverted arrangement and identical facade design with the neighboring house No. 13 as a two-house composition. At the back a two-storey extension, coupled with that of the neighboring house. Façade design in the structure typical of a three-window house: horizontal emphasis by base, sill and floor cornice; Block imitation on the ground floor, joint cut on the first floor and smooth plastered the second floor.
All wall openings of the facade - with the exception of the deeply cut entrance niche on the right - are uniformly rectangular in shape and framed in different storeys. The windows on the first floor are unadorned cut into the wall surface; the outer of each of the first upper floors is lavishly framed with beam- bearing pilasters and the middle is accentuated by imitation aedicles with segmental arches filled with shell ornaments and balustrated parapets . The windows on the second floor are more simply framed with simplified beams or in the middle with triangular gable roofing. A gently sloping gable roof closes the building off over a far projecting, console-supported eaves cornice .
See also
literature
- Paul Clemen: The art monuments of the cities and districts of Gladbach and Krefeld (= The art monuments of the Rhine province . Third volume, No. IV ). Schwann, Düsseldorf 1893 ( digitized [accessed on June 2, 2012]).
swell
- List of monuments of the city of Mönchengladbach. (PDF; 234.24 kB) In: moenchengladbach.de. City of Mönchengladbach, July 4, 2011, accessed on June 2, 2012 .
- Andrea Caspers: Monuments list of the city of Mönchengladbach. (PDF; 227.14 kB) In: moenchengladbach.de. April 24, 2012. Retrieved September 23, 2012 .
- Käthe Limburg, Bernd Limburg: Monuments in the city of Mönchengladbach. In: on the way & at home - homepage of Käthe and Bernd Limburg. July 18, 2011, accessed February 27, 2014 .
Individual evidence
- ^ Monuments list of the city of Mönchengladbach , November 16, 2018, accessed on July 29, 2019
Coordinates: 51 ° 11 ′ 54.3 " N , 6 ° 25 ′ 53.8" E
