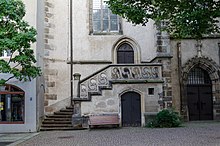Franciscan monastery Meißen
The former Franciscan monastery in Meißen is a fragmentarily preserved Gothic monastery in the old town of Meißen (Heinrichsplatz 3) in the district of the same name in Saxony , which is now used by the Meißen City Museum .
history
The Franciscan monastery in Meissen was founded around 1258. The monastery church of St. Peter and Paul was built around 1350-1400. After a fire, the church was vaulted again in 1447-1457. In the course of the Reformation , the convent was dissolved in 1539. The choir was abandoned after decay in 1823. A beam ceiling was installed in the nave, which was lowered around 1900 in connection with its use as a museum for the Meißner Altertumsverein. A neo-Gothic staircase was set up to provide access . In 1929, a pedestrian passage was created in the west using the previous portals. The church was later fitted with steel fixtures and set up for use as a museum.
architecture
The building, made of quarry stone , granite and sandstone, is a simple Gothic hall church in the style of the mendicant churches with buttresses and slender three-part tracery windows. The fitting tracery dates from the 15th century, the windows with fish bubble tracery and the two richly profiled north portals were built between 1447 and 1457 . The building is completed by a gable roof with a turret and shows straight west and east ends with brick gables.
The nave of the monastery church is a three-aisled, four-bay hall, which is closed with cross-ribbed vaults on chamfered, square pillars with pear-shaped staff . The north aisle is wider than the south, to which the cloister is attached.
The three-bay choir, which has not been preserved, was a structure from the 14th century with a three-eighth closure and also vaulted with cross-ribbed vaults with a pear rod profile.
Monastery building
The north and west wings of the cloister have been preserved from the monastery. The north wing shows four bays with cross and belt ribs with a pear-shaped profile from around 1430, the west wing has six slender vaulted bays. The furnishings include numerous epitaphs and grave monuments of the nobility and the wealthy Meißner bourgeoisie as well as monuments from the Meißner Nikolaikirche , from Meißen-Triebischtal and from the St. John's Chapel, which was demolished in 1903, in the former city cemetery.
In 1855 the enclosure and most of the cloister were demolished. In 1857 the demolished parts of the cloister (as an early act of monument preservation) were rebuilt on a new floor plan and supplemented using the old, salvaged material. At the same time, the two neo-Gothic buildings on both sides of the cloister were built by Oskar Mothes and the Red School was built by Carl August Schramm . This representative neo-Gothic new school building was considered a model of school architecture. It is equipped with Gothic brick elements.
literature
- Georg Dehio: Handbook of the German art monuments. Saxony I. District of Dresden. Deutscher Kunstverlag, Munich 1996, ISBN 3-422-03043-3 , pp. 592-593.
Web links
Individual evidence
- ↑ monastery database
- ^ Heinrich Magirius: History of the preservation of monuments. Saxony. 1st edition. Verlag für Bauwesen, Berlin 1989, ISBN 3-345-00292-2 , p. 59 .
Coordinates: 51 ° 9 ′ 47.8 " N , 13 ° 28 ′ 21.6" E



