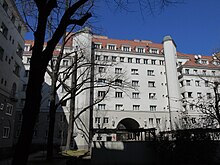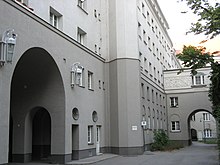Fuchsenfeldhof
The Fuchsenfeldhof is an urban residential complex of the municipality of Vienna , built 1921–24 according to plans by the architects Heinrich Schmid and Hermann Aichinger in Vienna- Meidling . It is located at Längenfeldgasse 68 and is bordered by Karl-Löwe-Gasse, Aßmayergasse and Murlingengasse.
description
The complex is a typical example of social housing in Red Vienna during the interwar period. The Fuchsenfeldhof comprises 4 courtyards with 481 apartments and communal facilities. The courtyards are connected to one another by arches and are accessible from the street. In one of the courtyards there is a fountain with a fox's head, in another courtyard near the former kindergarten there are two sculptures depicting children making music.
history
The plans for the Fuchsenfeldhof go back to the First World War. This makes it one of the first municipal buildings in Vienna and the first to be built with funds from the housing tax .
The name goes back to Michael Fuchs, who immigrated to Vienna from the Palatinate and opened the Gasthaus Zum Fuchsen here in 1852 . The surrounding meadows were called fox fields.
After completion of the first construction phase, construction continued on the other side of Längenfeldgasse according to plans by the same architects. This part was named Reismannhof in 1949 and has since formed its own building complex, which today also appears optically separated by the busy street.
During the fighting in February 1934 , a center of resistance of the Republican Protection Association against the Austro-Fascist state power was located in both parts .
literature
- Hans and Rudolf Hautmann: The Municipal Housing of Red Vienna 1919-1934 , Vienna 1980
Web links
- Municipal housing Fuchsenfeldhof in the digital cultural property register of the City of Vienna (PDF file)
- Fuchsenfeldhof. In: dasrotewien.at - Web dictionary of the Viennese social democracy. SPÖ Vienna (Ed.)
Coordinates: 48 ° 10 ′ 39 ″ N , 16 ° 20 ′ 26 ″ E


