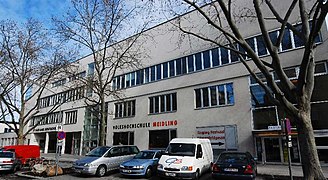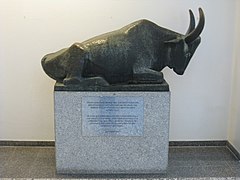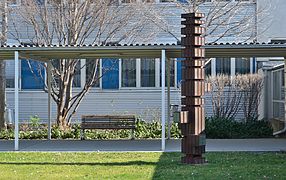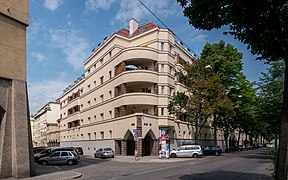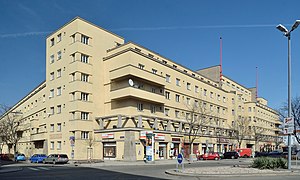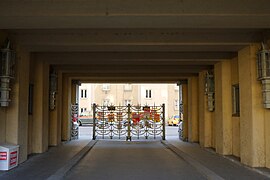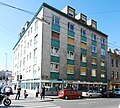Längenfeldgasse
| Längenfeldgasse | |
|---|---|
| Street in Vienna | |
| Basic data | |
| place | Vienna |
| District | 12th district |
| Created | before 1894 |
| Hist. Names | Stiegergasse |
| Connecting roads | Stiegergasse |
| Cross streets | Schönbrunner Strasse, Arndtstrasse, Klährgasse, Steinbauergasse, Herthergasse, Böckhgasse, Flurschützstrasse, Rothkirchgasse, Karl-Löwe-Gasse, Murlingengasse, Eichenstrasse , Kerschensteinergasse |
| Buildings | Hans Mandl vocational school , Lorenshof , Liebknechthof , Bebelhof , Reismannhof , Fuchsenfeldhof |
| use | |
| User groups | Pedestrians , bicycle traffic , automobile traffic , bus routes 12A 63A |
| Road design | avenue |
| Technical specifications | |
| Street length | approx. 1357 m |
The Längenfeldgasse is a street in the 12th Viennese district Meidling . It has been named after the benefactor Josepha Haas von Längenfeld-Pfalzheim since 1894 and was partly called Stiegergasse before that .
Course and characteristics
The Längenfeldgasse has a north-south course ascending to the Wienerberg and begins at the Stiegerbrücke over the Wien River, crosses Schönbrunner Strasse, Arndtstrasse, Steinbauergasse, Flurschützstrasse and Eichenstrasse and flows into Kerschensteinergasse. Together with the adjoining Kundratstrasse, it represents the only connection from Meidling to Favoriten between Wienerbergstrasse and the Gürtel , as the tracks of the Südbahn are only underpassed by Längenfeldgasse. Most of the street between Arndtstrasse and Eichenstrasse is an avenue.
Längenfeldgasse touches the green areas of Bruno-Pittermann-Platz, the Steinbauer Park and the Wilhelmsdorfer Park . Public transport here consists of the bus lines 63A and 12A, which drive on Längenfeldgasse, or the underground lines U4 and U6, the Badener Lokalbahn trains, tram line 62 and the bus line 59A, which cross Längenfeldgasse.
At the beginning of the Längenfeldgasse there are still some late historical-secessionist houses from around 1900. Subsequently, mostly communal residential buildings followed, including several very noteworthy large complexes from the 1920s. From Eichenstraße there is no more construction and Längenfeldgasse crosses under the extensive track systems of the southern railway line. The alley ends at the Meidlinger Friedhof .
history
The current Längenfeldgasse extends over the area of the former place Meinhartsdorf and the later Gaudenzdorf . It was created as an extension of the Sechshauser Stiegergasse across the Wien River to the south and had the same name until 1894. At this time, only the section between Schönbrunner Strasse and Arndtstrasse (then Lainzer Strasse) was blocked, the remaining long section to the Südbahn was not. Just this many open spaces Meidling gave the Municipality of Red Vienna after World War opportunity along the Längenfeldgasse to build several of their innovative and exemplary social housing developments. After the Second World War, the remaining vacant lots were closed.
From the intersection area with the Oak Street was Meidlinger Hofküchenwasserleitung to Schonbrunn Palace headed.
Remarkable buildings along the Längenfeldgasse
Längenfeldgasse underground station
At the beginning of Längenfeldgasse, at the Stiegerbrücke, there is an underground crossing station for the U4 and U6 underground lines. The Längenfeldgasse underground station opened in 1989.
On the opposite side of the street there was once the home of the benefactor Josephine Haas von Längenfeld-Pfalzheim, after whom Längenfeldgasse was named. Today the area is undeveloped, there is Bruno-Pittermann-Platz with a small green area.
No. 3: plastic "acrobat"
In front of house number 3 there is a humorous bronze sculpture entitled Acrobat .
No. 4: Secessionist apartment building
The secessionist apartment building was built by the architect Josef Ludwig in 1898/99. It is characterized by masks, bay leaf decor, and wrought iron balcony grilles; inside there are saddle cloth motifs on the banister. The painter Constantin Stoitzner died in the house in 1933, to whom a plaque commemorates.
No. 6: Secessionist apartment building
This secessionist apartment building was designed by the architect Johann Karl Stadler and was built in 1906. It is divided by pilaster strips and decorated with rose garlands.
No. 8: Secessionist apartment building
The secessionist apartment building was built in 1905. It has neo-baroque elements, has polygonal bay windows and bay leaf frieze as well as a remarkable wooden door.
No. 13–15: Hans Mandl Central Vocational School
The Hans Mandl vocational school was built from 1963 to 1965 according to plans by Adolf Ellinger, Hermann Kutschera and Alexander Letscheff. In the courtyard there is a memorial plaque with a portrait relief for Vice Mayor Johann Mandl , an abstraction wall mosaic by Arnulf Neuwirth , an abstract iron sculpture by Eduard Robitschko. The area was expanded in 1996, allowing the Meidling Adult Education Center and the Meidling District Museum to be housed in their own buildings. The Vienna School Museum is also located here. The heating museum was also located at this location until 2009 (opened in 1985, the only such museum in the world), the new entrance is at Malfattigasse 4.
No. 14-18: Lorenshof
The Lorenshof is an urban residential complex based on plans by Otto Prutscher from the years 1927/28. It is named after the Wienerlied composer Carl Lorens , for whom there is a memorial plaque in the house. The remarkable complex is decorated with console heads by Rudolf Schmidt, in the courtyard there is a sculpture reading with child from 1930 by the same sculptor. It is a listed building .
No. 19: Liebknechthof
One side of the large Liebknechthof residential complex is on Längenfeldgasse, but the main entrance is on Herthergasse. The Liebknechthof dates from 1926/27 and was built according to plans by Karl Krist . It is a listed building.
No. 20: Bebelhof
One side of the monumental, listed Bebelhof by Karl Ehn (1925/26) is on Längenfeldgasse, but the entrance to the residential complex is on Steinbauergasse.
No. 22: Secessionist apartment building
This simple secessionist apartment building by Johann Suck dates from 1913/14. It shows bay windows and plastered fields.
Steinbauerpark
Opposite number 22 is the Steinbauerpark with a ball playground, toddler area and a fenced off dog area. The Steinbauer garage is located under the park.
No. 24: Ernst-Reuter-Hof
The Ernst-Reuter-Hof is a residential complex of the municipality of Vienna from the years 1954/55. At Längenfeldgasse there is a large ceramic mosaic picture entitled Education, Work and Recreation by Karl Gunsam (1955).
No. 23-25: Wiener Linien building
This Wiener Linien building was built around 1920/25 and has expressionist elements. The simply structured building was built around a large courtyard and is a listed building.
No. 27 and 29: Former Glaser knitwear factory
The industrial building comes from the architect Ernst Epstein and was built in 1922/23. It was created for the former Paul M. Glaser knitwear factory. The concrete post structure has gable structures and is located with a long front on Flurschützstraße. The garden architect Albert Esch's garden was also located here .
The neighboring building number 29 was also designed by Ernst Epstein in 1922. It is a five-story neoclassical corner house with a frontispiece on both sides.
No. 31–33: Reismannhof
The Reismannhof urban residential complex was built by the architects Hermann Aichinger and Heinrich Schmid in 1924/25 as an extension of the Fuchsfeldhof on the opposite side of Längenfeldgasse. Only after the Second World War was this part seen as a separate complex and named after the politician Edmund Reismann . The complex, which consists of several buildings and courtyards, has arcades with shops on Längenfeldgasse and is a listed building.
No. 66: Elementary School
In 1908 the dual citizenship school for boys and girls between Karl-Löwe-Gasse (then Neuwallgasse) and Deckergasse was built by Carl Baxa for the 60th anniversary of Emperor Franz Josef's reign. The building had large reliefs by Ludwig Bielohaubek, and there was a model teaching garden at the school. After the destruction in World War II, the school was rebuilt in a simplified manner. Behind it extends the grounds of the Wilhelmsdorfer Park.
No. 68: Fuchsenfeldhof
In the 19th century there was a farm yard with an inn Zum Fuchsen, which was opened in 1852. As one of the first urban social housing, the Fuchsenfeldhof was built here in 1921/24 by the architects Hermann Aichinger and Heinrich Schmid. The development plan for this dates back to 1915. The monumental complex consists of several courtyards and originally had a children's outdoor pool. With the Reismannhof opposite, the Fuchsenfeldhof formed a single unit.
gallery
literature
- Wolfgang Mayer: District culture guide Meidling . Jugend & Volk, Vienna 1984, ISBN 3-224-10613-1 .
- Dehio Handbook Vienna. X. to XIX. and XXI. to XXIII. District . Verlag Anton Schroll, Vienna 1996
Web links
Coordinates: 48 ° 10 ′ 51.6 ″ N , 16 ° 20 ′ 19.1 ″ E











