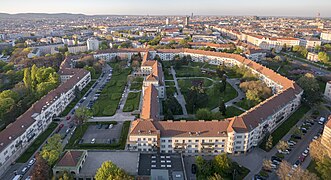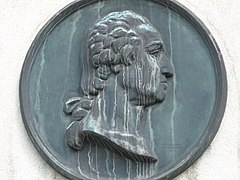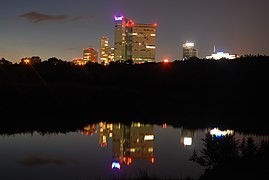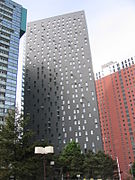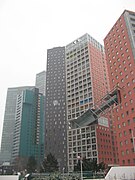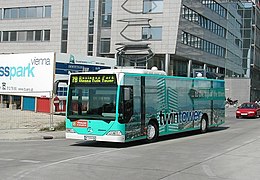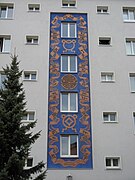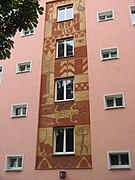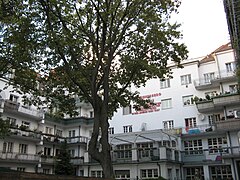Wienerbergstrasse
| Wienerbergstrasse | |
|---|---|
| Street in Vienna | |
| Basic data | |
| place | Vienna |
| District | 10th district , 12th district |
| Hist. Names | Gerichtsweg, Meidlinger Strasse |
| Connecting roads | Ruckergasse , Altdorferstrasse |
| Cross streets | Triester Straße , Clemens-Holzmeister-Straße, Eschenallee, Karl-Schwanzer-Gasse, Fliederhof, Köglergasse, Rotdornallee, Kastanienallee, Moosbruggergasse, Eibesbrunnergasse, Pirkebnerstraße, Technologiestraße, Cothmannstraße, Wurmbstraße, Oursbachgasse, Pottayergasse, Wittendorfer Straße |
| Places | At Europlatz |
| Buildings | George-Washington-Hof , Vienna Twin Tower , Am Wienerberg , Euro Plaza |
| use | |
| User groups | Pedestrians , bicycle traffic , car traffic , bus routes 7A 7B 15A 63A |
| Technical specifications | |
| Street length | approx. 1650 m |
The Wienerbergstraße is an important cross-connection between the 10th Viennese district of favorites and the 12th district of Vienna Meidling . It is part of the former B225 federal road .
Course and characteristics
Wienerbergstraße runs on the ridge of the Wienerberg in an east-west direction from Triester Straße, sloping slightly to Breitenfurter Straße. At the beginning, Wienerbergstraße belongs to the 10th district, namely on the northern side of the street to Köglergasse, on the southern side of the street to Eibesbrunnergasse. The greater part belongs to Meidling. A bridge crosses the tracks of the Pottendorfer line and the Badner Bahn .
Public transport on Wienerbergstrasse is the number 7A, 15A, 63A, 65A and N62 of Wiener Linien . In addition, the 7B bus from Pletter , which has replaced the previously privately run shuttle bus called the “Twin Tower Shuttlebus” from the Meidling underground station to Wienerberg City in the urban transport network . Wienerbergstrasse is a traffic connection that is heavily used by individual traffic.
For years it has been considered to relieve the buses with a tram line. While the extension of line 65 (today: 1) from Knöllgasse through Wienerbergstraße to Meidling station was previously planned, the construction of a new tram line 15 is currently planned. It should lead from Meidling station over the tracks of line 62 to the Wienerbergbrücke stop and from here on a new route through Wienerbergstraße, Raxstraße and Grenzackerstraße to the U1 station Altes Landgut , which is currently under construction . Commissioning is planned for 2017 at the earliest.
The north side of the street is lined with large urban residential complexes, mostly from the interwar period. On the southern side of the street there are mainly company and commercial buildings from more recent times. Just a short distance at the end of the street in front of Breitenfurter Straße there are also some houses from the time before the First World War.
See also
history
Wienerbergstrasse was once a path that led from Meidling on Wienerberg to Spinnerin am Kreuz . In the 10th district it was formerly known as Richtsweg (the spinner on the cross was a place of execution), in the 12th district Meidlinger Strasse. Since 1894 it has been called Wienerbergstrasse. Until the beginning of the 20th century it was not built, with the exception of the Wienerberger brick factory . In the inter-war period, some large communal housing complexes were built here, particularly the George Washington Hof . In recent years, the Wienerberg City and the Euro Plaza have created large, modern commercial buildings. The Wienerberg City with its skyscrapers is also a modern sight of Vienna due to its skyline visible from afar at the height of the Wienerberg.
Notable buildings
No. 1: Former Philips building
On the southern edge of the Wienerberg rises, visible from afar, the so-called Philipshaus, an office building of the Philips company , which was built 1962–1964 and 1969/1970 according to plans by the architect Karl Schwanzer . The building is clamped in a striking form between four columns. Until the construction of the neighboring Wienerberg City with its even higher towers, this building was the dominant feature of the southern Wienerberg. In June 2016 it was announced that the building sold by Philips will be converted into 135 luxury suites.
No. 2, 4, 6, 8: George Washington Courtyard
At the beginning of the north side of the street opposite Wienerberg City, the longitudinal front of the George-Washington-Hof from the years 1927–1930 extends, the main entrance of which is on Triester Straße.
No. 3, 5, 7, 9: Wienerberg City
At the beginning of the street there are several high-rise buildings, some of which are commercial and some are residential, on the former site of the Wienerberger brick factory. The Vienna Business Park was built in 1995. This high-rise building with 22 floors and a roof terrace was built by Atelier 4 architects. In addition to business premises and offices, it houses a Cineplexx cinema. The administration building of the Wienerberger company, which was built by Carl Appel in 1971–73, is located at number 11 . The two high-rise buildings Vienna Twin Towers (1999–2001) by Massimiliano Fuksas rise behind the buildings of the Vienna Regional Health Insurance Fund . With 138 and 127 m respectively, they are among the tallest buildings in Vienna and the main eye-catcher of the entire Wienerberg City. The Vienna Twin Towers are also office towers, while the Delugan-Meissl-Tower (architects Roman Delugan and Elke Meissl) is the highest residential tower in the district. The architectural office Coop Himmelb (l) au planned the Mischek Tower (77 m) and the SEG Tower (55 m) with 118 apartments, both of which are connected on the 8th floor by a so-called sky loop. Another high-rise building is the Monte Verde building by Albert Wimmer with 182 subsidized cooperative apartments and a panoramic lift. To the south of these skyscrapers are a leisure center with relaxation and wellness facilities for all residents of Wienerberg City by the architectural office Coop Himmelb (l) au, the residential complexes living on the golf course in the form of a rotunda by Helmut Wimmer, hanging gardens by Günter Lautner and a panoramic roof terrace by the architects Delugan Meissl .
No. 10: Urban housing complex
This urban residential complex with 162 apartments was built by Carl Witzmann in 1931/32 . It is a street courtyard with ribbon and balcony structure.
No. 12: Max-Opravil-Hof
During the First World War, a barrack hospital was located on this property, followed by a few small houses. The urban residential complex between Wienerbergstrasse, Eibesbrunnergasse, Unter-Meidlinger Strasse and Moosbruggergasse was built between 1949 and 1954 according to plans by the architects Rudolf Kolowrath, Edith Lessel, Otto Nobis and Erich Oberdorfer. It comprises 426 apartments and, with the exception of Wienerbergstrasse, is sparsely structured in closed perimeter development with four floors. On Wienerbergstrasse there are narrow building blocks in between, which are connected by pergolas . In the courtyard of this large residential complex there is a ceramic animal column by Robert Obsieger (1960). After the demolition of the residential complex at Wienerbergstrasse 38, the stone sculpture of a sea lion (1954) by Othmar Jarmer was also installed in the Max-Opravil-Hof. The residential complex is named after the social democratic district chairman of Meidling, Max Opravil (1896–1971).
No. 13, 15, 17, 19: Vienna Regional Health Insurance Fund
The South Outpatient Clinic of the Vienna Regional Health Insurance Fund was built in 1974/75 by the architects Thomas Reinthaller and Franz Requat . The building is star-shaped. The large outpatient clinic located there represents an important health facility in southern Vienna. The ypsilon-shaped administration building next to it was built in 1977–1981.
No. 14–14A: Urban housing complex
This residential complex with several stairs was built in 1959/60 by Heinrich Reiter and Brigitte Kiesewetter. Each staircase is decorated with a large sgraffito that shows African, Indian, Chinese and symbols from the South Seas. In the courtyard there is a bronze sculpture of a Seated Girl from 1963 by Hans Knesl. On the street front, Roman Haller has designed a large sgraffito with ornamental decoration and the slogan Peace in our house, Peace in the house next door, Peace to the peaceful neighbor, so that everyone can flourish .
No. 16–18: Urban residential complex
This remarkable residential complex was built in 1926/27 by the architects Rudolf Frass , Rudolf Perco and Karl Dorfmeister . In the inner courtyard, which is open to the street, there are two sculptures Boy with Bear and Girl with Geese by Wilhelm Hejda (1929).
No. 20: On Wienerberg
The urban residential complex on the Wienerberg was built in 1926/27 by Camillo Fritz Discher and Paul Gütl . The complex shows various expressionist building elements such as pointed gables, polygonal bay windows and clinker brick fields.
No. 27: Former Wienerberg gas tank
The Wienerberg gasworks was built here between 1882 and 1884 . Later, the Wienerberg gasometer , built between 1958 and 1960 , was a striking building in this area. It was built 24-sided and therefore made an almost round impression. The height of the building was 104 meters, the diameter 67.6 meters. The storage volume was 300,000 m³. In 1987 operations were stopped.
No. 41–47: Euro Plaza
The modern Euro Plaza business park has been under construction since 2001 . Numerous large companies, mainly in the electronics industry, have opened their headquarters here. The business park consists of several components and is not yet fully completed.
literature
- Herbert Tschulk: district culture guide favorites . Jugend & Volk: Vienna, 1985, ISBN 3-224-16255-4
- Felix Czeike (Ed.): Wienerbergstrasse. In: Historisches Lexikon Wien . Volume 5, Kremayr & Scheriau, Vienna 1997, ISBN 3-218-00547-7 , p. 632 ( digitized version ).
- Dehio Handbook Vienna. X. to XIX. and XXI. to XXIII. District . Verlag Anton Schroll: Wien, 1996
Individual evidence
Web links
Coordinates: 48 ° 10 ′ 15.3 ″ N , 16 ° 20 ′ 18.1 ″ E


