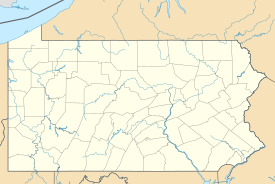George Brinton House
| George Brinton House | ||
|---|---|---|
| National Register of Historic Places | ||
|
George Brinton House |
||
|
|
||
| location | Chester County , Pennsylvania | |
| Coordinates | 39 ° 52 '51 " N , 75 ° 35' 56" W | |
| Built | around 1830 | |
| Architectural style | Federal style | |
| NRHP number | 90001608 | |
| The NRHP added | October 25, 1990 | |
George Brinton House , also known as Wawassan or Roundelay , is a historically significant building in Chester County , Pennsylvania .
history
The property was built around 1830 on a hillside overlooking the east bank of Brandywine Creek in the typical Federal style of the region . Because of its strategic location, the property had been a battle site 53 years earlier during the Battle of Brandywine . The builder of the house, George Brinton, was a direct descendant of the English Quaker William Brinton, who first settled the area in 1684. He inherited the property from his grandfather, Caleb Brinton, who had become a prosperous miller and lived there in an older house during the Battle of Brandywine. George Brinton sold the 275 acre property, now known as Wawassan, in 1870, partly because the water mill on Brinton's Run was no longer sufficient, which is why his son had built a new mill on another property a few years earlier on Brandywine Creek. After several changes of ownership, Flotilla Admiral Delmar S. Fahrney became the owner of George Brinton House in 1949 . The property was named Roundelay by his wife.
On October 25, 1990, George Brinton House was added to the National Register of Historic Places . In addition to the main building, a stable, a carriage house and the ruins of a larger stone barn were recognized as contributing properties .
architecture
George Brinton House is a two and a half story, five bay wide and field stone house with a triangular gable, the depth of which is two rooms. The roof is covered with cedar wood. The transom and sliding windows each consist of 6 panes. The shutters on the ground floor are paneled, the casements above are blinds . Above the entrance door is a semicircular skylight with delicate tracery as well as a wooden canopy, which is supported by two classically shaped columns in Tuscan order . George Brinton House has a central entrance hall, which is a typical element of the architecture of the Central Atlantic States of that time. To the northwest is a wing for the kitchen, which was added by 1845. The house has two chimneys that serve fireplaces on the ground floor and first floor in the front and rear areas.
George Brinton House is considered a great example of the late phase of federal style in Pennsylvania farmhouses. The architectural style in this region has been characterized by standardized design for over a century, which was particularly appreciated by the Quakers. The typical floor plan is called the center-hall Georgian plan .
Individual evidence
- ↑ a b c d Frederick L. Richards & Patricia A. Maley: Brinton, George, House: Registration Form . In: Cultural Resources Geographic Information System, Pennsylvania Historic and Museum Commission. May 9, 1990, accessed on October 2, 2015 (English, PDF 739 kB)
- ↑ Entry in the National Register Information System . National Park Service , accessed October 2, 2015

