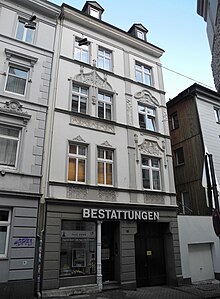Gertrudenstrasse 19
The Gertrudenstrasse 19 property is a residential and commercial building in the Nordstadt residential area of Wuppertal in the Elberfeld district .
Building description
The four-storey residential and commercial building in the Wilhelminian-style residential district of Ölberg has a built-in gable roof.
The plastered facade on the front facing Gertrudenstrasse is structured in three axes, with the ground floor being highlighted by the banded plastered facade. The ground floor, in which there is a shop , is set off in color by the upper floors and ends with a cornice. The upper floors are structured by sill cornices that camber in the area of the windows and are smoothly plastered. A sweeping eaves cornice forms the end of the facade. In the right-hand axis there is a courtyard passage on the ground floor, emphasis is also placed on the upper floors as it is framed by pilasters on both sides.
The gabled roof became the face side, with two dormers executed.
history
The house was entered on November 26, 1992 as a monument in the list of monuments of the city of Wuppertal. The status of the monument was given despite extensive changes on the ground floor; a funeral home is now located in the shop.
In a fire on December 17, 2010 in an apartment on the top floor, the apartments below were also affected by extinguishing water .
Web links
- Entry in the Wuppertal monument list
Individual evidence
- ^ Mount of Olives: Attic apartment burned out Westdeutsche Zeitung (online) of December 17, 2010
Coordinates: 51 ° 15 ′ 29.6 ″ N , 7 ° 8 ′ 15 ″ E
