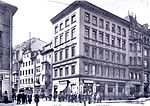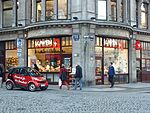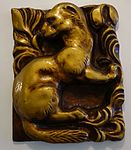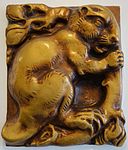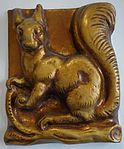Gloeck's house
Gloecks Haus is a commercial building in Leipzig , on the corner property at Brühl 52 / Nikolaistraße. The name refers to the client Richard Gloeck , who ran a fur wholesaler here under his name, together with his brother Peter Gloeck. In its time it was considered "the most beautiful building on the Brühl, showing elegant restraint in its exterior".
The architect of the building erected in 1909/1910 was Otto Paul Burghardt . In addition to the property at Brühl 52, the former properties at Nikolaistraße 55, 57 and 59 were also included. The restaurant "Zum Walfisch" was located on the latter until then. Gloeck's house thus borders on Nikolaistraße 53 to the south. To the west, it joins the ten- story high-rise Brühlpelz, built in 1966, at a slight angle . The unbuildable gap created by the angular deviation on the Brühl is closed with a building-high wall facing the street.
The house has five floors and a loft extension with a winter garden . The shell limestone facade is decorated with sculptures related to the fur trade, both fur animals and the heads of peoples from different parts of the world. With two flat round oriels on the corner of the building, which are surmounted by ornamental gables, the architect has "combined the modern construction with a historicizing design appropriate to the cityscape". A two-tier round tower crowns the building.
Richard Gloeck was considered the specialist in chinchilla fur , initially his main article. This is why the people of Leipzig also called him the “Chinchilla King” and his house “Chinchilla House”. The building did not display the advertising and company signs that were common at the time. After the lower corner store had been enlarged, the mighty shop windows formed “a beacon of Brühl”, the world center of the tobacco trade located here at that time . No other house had such space, and no other company specialized in the most valuable types of fur . The first floor was reached by winding stairs. A member of the industry described the interior: “Otherwise such a floor is called a 'fur warehouse', but here the word 'parlor' applies, because this is the only way to describe the refinement and beauty of this room [...]. The basement, which is tiled in white and extends over the entire area, is the most beautiful storage room, airy, dry and kept scrupulously clean ”.
In 1996 the building was extensively renovated. The traditional Leipziger Löwen-Apotheke has been located in Gloeck's house since August 2015 .
- Fur animal reliefs in Gloeck's house, entrance Brühl 52
Web links
- Gloeck's house in the Leipzig Lexicon
Individual evidence
- ↑ a b "M." ( Philipp Manes ): Richard Gloeck, Leipzig. An anniversary . In: Der Rauchwarenmarkt , No. 28 of March 7, 1929.
- ↑ Ernst Müller: The house names of old Leipzig . (= Writings of the Association for the History of Leipzig , Volume 15.) Leipzig 1931, p. 11. (as reprint : Ferdinand Hirt, 1990, ISBN 3-7470-0001-0 .)
- ^ Wolfgang Hocquél : Leipzig. Architecture from the Romanesque to the present. Passage-Verlag, Leipzig 2001, ISBN 3-932900-54-5 , p. 254.
Coordinates: 51 ° 20 ′ 33.7 ″ N , 12 ° 22 ′ 41 ″ E


