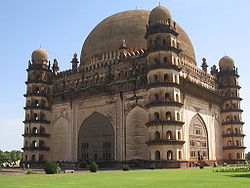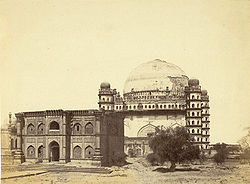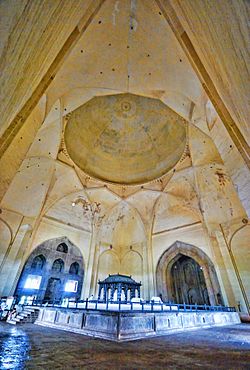Gol Gumbaz
| Gol Gumbaz | ||
|---|---|---|
 Exterior view of the Gol Gumbaz |
||
| Data | ||
| place | Bijapur / Karnataka | |
| builder | Yaqut from Dabul | |
| Construction year | 1626-1657 | |
| height | outside 60, inside 51 m | |
| Floor space | Outside platform 2600, interior 1700 m² | |
| Coordinates | 16 ° 49 '48 " N , 75 ° 44' 9" E | |
|
|
||
| particularities | ||
| Largest self-supporting dome building in India | ||
Gol Gumbaz (from Persian gol gonbad , "round dome"; Kannada : ಗೋಲ ಗುಮ್ಮಟ) is the mausoleum of Mohammed Adil Shah (r. 1627–1656 or 1657) in the city of Bijapur in the southern Indian state of Karnataka . Adil Shah was a member of the Adil Shahi dynasty of Indian sultans who ruled the independent sultanate of Bijapur from 1490 to 1686 .
location
The tomb is located in a spacious park, which mainly consists of lawns and, in contrast to the Persian-style North Indian gardens ( Char-Bagh ), is not divided by straight water channels.
history
The tomb was probably built during Adil Shah's entire reign. When he died it was largely completed; shortly afterwards all work was stopped.
architecture
Yaqut von Dabul is named as an architect, nothing is known about his origin or other activities. It is unclear whether there were plans for a richer decorative design of the building and whether the structures accompanying the mausoleum corresponded to the original plan or were added at a later time.
Drum house
The path between the rather inconspicuous gate and the actual tomb is blocked by a two-storey and richly structured building made of dark stone, the Naqqarkhana ('drum house'), which in its - almost modern - architecture stands in stark contrast to the tomb; Today it serves as a small museum and administration building, but was probably designed as a building for musicians who played here on religious festivals or on the orders of Adil Shah's successors in his honor and to the delight of the visitors - but without being visible to the audience. The many Jali windows in the building also allow the space to be used as a retreat for women.
Dharamshala
Between the Naqqarkhana and the mausoleum there is another - single-storey - building, which is regarded as a pilgrimage or visitor hostel.
mausoleum
The tomb stands on a platform almost two meters high, the dimensions of which - unlike the north Indian tombs - are only slightly larger than the structure itself. This reaches a total height of around 60 meters above ground level. The wall thickness of the building is around 3 m at the bottom, but tapers up to around 2.75 m. In contrast to most of the tombs in northern India, the Gol Gumbaz is largely plastered.
Exterior construction
The monumental weight of the building with its single-shell dome , which is only slightly increased by a drum covered with lotus leaves , is enhanced by four seven-storey, pagoda-like stair towers in the corners of the building - each with domed attachments and a surrounding balcony with a crenellated crown - and four large entrance portals from darker stone material only slightly softened. Stone incrustations, paintings or Jali windows - as they were common in the tombs of North India, especially on the Taj Mahal, which was built around the same time - one looks in vain; only a few stucco work with echoes of Hindu decorative elements adorn the arched gussets above the entrance portals or the large lateral blind arches.
inner space
The almost completely white plastered, but hardly exposed, interior of the building consists only of a huge dome room on a square floor plan with no side annex buildings. The side lengths of the room are approx. 41 m, the lower dome diameter is 37.9 m and the room height under the dome is almost 51 m. In the middle of the room stands the stone cenotaph of Adil Shah on a platform about 1 meter high and covered by a wooden canopy ; the actual grave of the ruler who is buried here - together with one of his wives, a mistress ('dancer'), a son and a daughter - is below ground level.
The interior, too - apart from large, overlapping stucco arches that lead from the square into the dome - hardly has any architectural decoration. A gallery ("whispering gallery") runs around the beginning of the dome, from which the spatial effect, which is solely concerned with monumentality, becomes clear again. Six small door openings, which only let in little light, allow the way out to the outer bypass platform with a beautiful view of the city, which is loosened by many trees.
mosque
Like the large mausoleums of North India, the tomb complex of Gol Gumbaz also has a mosque, which - with its five portals and dominated by a central dome and two small corner minarets - stands somewhat apart. In it, the faithful could fulfill their religious prayer duties during the - often longer - visits to the tomb.
meaning
With its massive, block-like architecture, the Gol Gumbaz differs in essentials from - despite its huge dimensions - the rather elegant Mogul architecture in northern India. With its enormous dimensions, the building is one of the largest domed buildings in the world and by far surpasses all Islamic buildings of this type. However, his architecture has remained without successors - the later tombs in the area around Bijapur are not or only slightly based on his model.
See also
literature
- Andreas Volwahsen, Henri Stierlin (ed.): Islamic India . Taschen, Cologne o. JS 86 f ISBN 3-8228-9531-8
- Markus Hattstein, Peter Delius (Ed.): Islam - Art and Architecture . Könemann, Cologne 2000, p. 482f ISBN 3-89508-846-3


