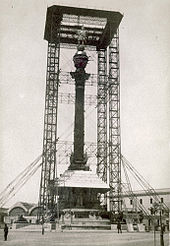Gran Hotel Internacional
The Gran Hotel Internacional was a hotel building in Barcelona . It was designed by the Catalan architect Lluís Domènech i Montaner for the 1888 World Exhibition in Barcelona.
The hotel with a floor space of 5000 square meters was built in a record time of 53 days. It was only intended for temporary use during the world exhibition and was then removed again.
The hotel of the world exhibition
The World's Fair took place in Barcelona from April 8 to December 9, 1888. It was the first on Spanish soil and received 400,000 visitors from all over the world.
The initiator of the exhibition, the entrepreneur Eugenio Serrano de Casanova, who had received approval from the city council in 1885, proved unable to cope with this major event. Therefore, in April 1887, the then mayor of Barcelona, Francesc Rius i Taulet , took over the management of the project with a group of other entrepreneurs. The time until the exhibition opened was already running out. The plans for the design of the front of the lake were therefore changed and the planned development was completed with the construction of a new street, the Passeig de Colom ('Columbus Promenade'). This got its name after the Columbus column, which was also erected for the world exhibition.
There was a lack of adequate hotels in town for the large number of expected visitors. In accordance with the great importance of the event, it was decided to build a new type of hotel. It should be based on the principles of the Swiss hotelier César Ritz .
A filled harbor basin on the new Passeig de Colom proved to be a suitable location for the building . The neo-Gothic style hotel consisted of a ground floor and three upper floors and measured 150 by 35 meters. It had 600 rooms and 30 family apartments and offered a total of 2000 guests. The dining room was designed for 350 people.
The architect
The Gran Hotel Internacional was one of the first buildings designed by the then 38-year-old aspiring architect Lluís Domènech i Montaner. The versatile artist was also a historian, designer, illustrator and politician. For the world exhibition he also created the Castell dels Tres Dragons ('Castle of the Three Dragons'). This building now houses the city's zoological museum. These buildings established his reputation as one of the most important pioneers of modernist architecture and art that emerged in Catalonia in the following years.
The luxurious interior of the hotel and the lavish decoration were designed by Alexandre de Riquer i Ynglada , who also worked as a painter, draftsman, cabinet maker , glazier and blacksmith . He is considered one of the best modernist designers.
The construction of the hotel
In order to meet the planned opening date, the hotel had to be built in record time. This began in mid-December 1887. From January onwards, the 650 masons, 100 joiners and 40 plasterers also worked at night. In addition, 18 large electric spotlights illuminated the construction site. In 1887 and 1888, on the occasion of the exhibition, the gas lamps in the area of the Ramblas , Passeig de Colom , Plaça de Sant Jaume and in the exhibition center were replaced by the new electric lighting.
The shell was completed on February 14, 1888. The interior work and the decorations lasted until the end of March 1888.
Depending on the criteria used, there is different information about the duration of the construction period. 53 days are mentioned most frequently and correspond to the period from the start of construction to the completion of the shell by the topping-out ceremony . In any case, the total construction time was less than four months. The building was an iron structure clad in brick and terracotta . Most of the structural components and ornaments were prefabricated. The dimensions of the building were based on the standard dimensions of the bricks, which reduced the need to shorten bricks during construction.
After the official inauguration on April 5, the hotel opened on April 12, 1888.
The demolition
The building was very well received by the citizens and intellectuals of the city as a representative work of the new architecture.
Because of the intended short-lived character, however, measures had been taken that made it impossible to keep the building in the long term. For example, the property was only made available for a limited period by the port administration and the reason was not firm enough to support such a construction permanently. In addition, the building had no foundations, but rather sat on an iron structure for stabilization. And finally, materials that were only designed to last for a limited time were used in the construction.
Although the end of the hotel was certain from the start, a movement to preserve the building was formed during the construction and numerous attempts were made to do so after the end of the world exhibition. Among other things, the responsible ministry was offered the purchase of the building. After a passionate discussion in the Spanish Parliament , the decision to demolish was finally confirmed.
On May 1, 1889, a little over a year after it opened, the Gran Hotel Internacional began to be demolished .
Web links
- Gran Hotel Internacional de Barcelona: un hotel efímero : Documentation by the Port Authority of Barcelona (Spanish; pdf , 2.2 MB)
Individual evidence
- ↑ La Vanguardia of June 8, 1968 : Appreciation of the architecture by Cèsar Martinell (Spanish)
- ↑ La Vanguardia of February 14, 1888 (Spanish; second column, upper third)
- ↑ La Vanguardia of April 6, 1888 (Spanish)
- ↑ La Época of January 28, 1889 (Spanish)





