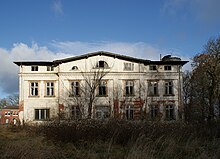Gut Neparmitz
The Neparmitz estate is a former large farm in Neparmitz , Poseritz municipality , Vorpommern-Rügen district . It is located on the south coast of the island of Rügen . The villages Zeiten, Swantow , Puddemin and Mellnitz are in the immediate vicinity . The manor house , park and manor graves are under monument protection .
history
In 1856 Ehrenfried Gustav Holz (1807–1885) acquired the property, which was built in the 17th century, and expanded it into a large-scale agricultural business. By 1885 the complex had been completed with a manor house, four large stables, wagon shed , park and farm workers' houses. Around 1900 the property passed into the hands of the Wahnschaffe family. They managed Neparmitz until they were expropriated in 1945. With the land reform , the Neparmitz estate was transferred to the LPG "Freie Scholle". This later became part of the LPG “Völkerfreundschaft” in Poseritz. After the political change, the farm in Neparmitz was closed. The former estate was taken over by TLG Treuhand Liegenschaftsgesellschaft mbH and sold to a private investor in 1998. The entire facility has been in disrepair ever since. The manor house , the park and the grave complex have been under monument protection since 1993. Recommended for an emergency backup program.
building
For the manor house, the style of historicism with quotations from the Gothic and Roman-Byzantine architecture was chosen in accordance with the taste of the time. It has a south-facing side facing the park with three window axes on either side of the garden portal. The main entrance is located on the narrow west side, to which a curved driveway and staircase lead. The low walls of the driveway are covered with granite slabs, the end points are adorned with spheres. Above the entrance is a large rectangular area, within which the surrounding decorative frieze is missing and modern windows from GDR-era production without reference to the architecture are used. A representative balcony was located at this point until the 1960s . The northern front of the mansion partially obstructs a connecting passage to the commercial and secondary estate. An Art Nouveau window in the stairwell area is severely restricted in its effect by the additions. There is a narrow stair tower on the eastern narrow side of the building. Inside the building there is a frightening picture of decay and vandalism, behind which the original furnishings are no longer recognizable. The ceilings have collapsed, the roof is open and the stairwell was destroyed by arson. The masonry consists of red bricks, which are divided by horizontal strips of yellow bricks. Due to the joints, which were colored red in the original version and the carefully executed joint line, the appearance resembles the nearby manor house of Grabow and some of the railway station buildings on the island of Rügen from the same period.
Park and grave complex
To the south and east of the manor house is a small, rural park, the garden design and structure of which are very difficult to read due to the heavy overgrown nature. The design was done with well-placed, solitary park trees, including chestnut, oak, ash, plane tree, maple and holly. On the eastern edge there is a pond and a system of ditches that demarcate the area from the surrounding arable land. In the southeast corner of the park is the grave of the Holz and Wahnschaffe families, which is surrounded by a wall of field stones. The last burial is that of Ada Wahnschaffe, b. von Schleussner († 1944), handed down. The graves are destroyed. Of the park trees, the plane tree, the common ash and the holly are also designated as natural monuments due to their characteristics.
Farm buildings
Of the large cattle sheds, which are grouped around a courtyard 150 m long and 100 m wide to the west of the manor house, only one has been preserved. At the western end of the courtyard a gate system delimited with brick pillars opens. On the eastern edge of the courtyard are the small animal shed and a carriage shed with a clock and bell tower. All buildings are in a decay.
literature
- Sabine Bock , Thomas Helms: Castles and mansions on Rügen. Edition Temmen, no year, ISBN 3-86108-408-2 , pp. 83–84.
- State Office for Monument Preservation Mecklenburg-Western Pomerania (Hrsg.): The architectural and art monuments in Mecklenburg-Western Pomerania. Western Pomerania coastal region. Henschel Verlag, Berlin 1995, ISBN 3-89487-222-5 , p. 545.
Web links
Individual evidence
Coordinates: 54 ° 17 ′ 14.6 " N , 13 ° 18 ′ 43.7" E


