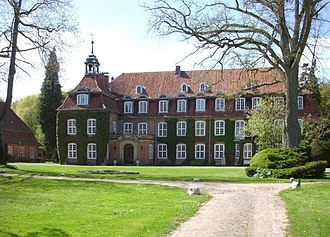Good Testorf
The Testorf estate in the village of Wangels in eastern Schleswig-Holstein was founded in 1460 by the long-established Buchwaldt family. The manor complex with a manor house, gatehouse and outbuildings is a typical example of 18th century Schleswig-Holstein manor architecture.
historical overview

Since the Middle Ages , the area of today's estate has been owned by the monastery in Cismar . In 1460 it came into the possession of the Buchwaldt family , who built a castle-like, fortified mansion here around 1482. The actual estate was set up from 1565, at which time the complex passed to the Blome family. Around 1606 a new mansion was built on the other side of the courtyard, which was destroyed in the course of the Thirty Years' War in 1644.
The Blomes left the estate in 1681, after which a period of constantly changing owners came. The estate was then owned by the Hesse-Kassel family, the Reventlow family and the Brockdorffs, among others . A new mansion was built in the course of the 18th century, and the large gatehouse also dates from this time. In 1879 the estate went to the von Abercron family, originally from Scotland , who in 1900 also acquired the neighboring Ehlerstorf estate . The estate is still managed today.
Buildings
The manor complex is located on a courtyard island, which is only partially surrounded by moats today, which is divided into two spatial units by the gatehouse and the farm buildings in the front area and the adjoining manor house with ancillary buildings. The island and the surrounding area were designed as a baroque garden in the 18th century , parts of which are still preserved in the structure today, such as the rectangular layout of the complex and some linden tree avenues. From 1870 a large landscape park was created with aisles of sight to the neighboring Hansühn .
The mansion
The current mansion dates from 1774, although the vaults of the first house from 1482 have been preserved in the cellar. The two-storey building has a high mansard roof and was considerably rebuilt and expanded in 1902; the tower-like extension on the courtyard side dates from this time. To the left and right of the courtyard are two free-standing wing structures from 1771 and 1772, which were probably built by Georg Greggenhofer . They served as a gentleman's house and as a horse-drawn stables.
The gatehouse
The gatehouse from 1769 was built by Greggenhofer on the site of the Blomeschen Herrenhaus from 1606. It is a wide, symmetrical building based on the model of the gatehouse at Gut Hasselburg . The middle section is designed like a pavilion and is flanked on the left and right by two stable wings. The courtyard side of the gatehouse is surrounded by two mighty farm buildings, the core of which is the large barn from around 1600. The northern cow house was renovated in 1888.
The wheat barn
The old wheat barn with a deep thatched roof is a high five-aisled two-post structure with low rows of side posts and offsides. The core frame dates from 1670. The barn was expanded in 1767 by Dietrich Wittmaak. The year can be found on the west gable, which still shows its original structure with gates and hatches.
- photos
Web links
literature
- Hans u. Doris Maresch: Schleswig-Holstein's castles, manors and palaces . Husum Verlag, Husum 2006.
- Georg Dehio: Handbook of the German art monuments Hamburg, Schleswig-Holstein . Deutscher Kunstverlag, Munich 2009.
- Deert Lafrenz: manors and manors in Schleswig-Holstein . Published by the State Office for Monument Preservation Schleswig-Holstein, 2015, Michael Imhof Verlag Petersberg, 2nd edition, ISBN 978-3-86568-971-9 , p. 579.
Coordinates: 54 ° 14 ′ 54.5 ″ N , 10 ° 46 ′ 29.4 ″ E






