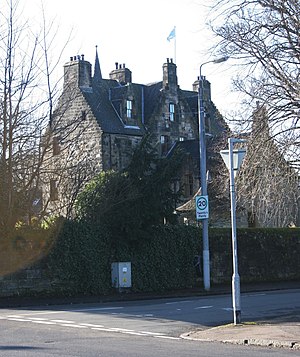Haggs Castle
| Haggs Castle | ||
|---|---|---|
| Creation time : | 1585 | |
| Castle type : | Niederungsburg (Tower House) | |
| Conservation status: | Well | |
| Standing position : | Scottish nobility | |
| Construction: | Quarry stone | |
| Place: | Glasgow | |
| Geographical location | 55 ° 50 '22.4 " N , 4 ° 18' 32.8" W | |
| Height: | 20 m ASL | |
|
|
||
Haggs Castle is a tower house in the Pollokshields district in the Scottish city of Glasgow . The richly decorated building from the 16th century was restored in the 19th century and is now used as a residential building again.
history
The carved stone above the door shows that Haggs Castle was built in 1585 for Sir John Maxwell of Pollok and his wife Margaret, nee. Conyngham (Cunningham) , was built. It was supposed to be Maxwell's earlier home, Laigh Castle , a 14th century building that stood west of the Tower House. Haggs Castle was originally built as Maxwell's headquarters, but it was later used as a widow's house. The widow of the Lord lived there. The Maxwells, a Kovenanter family, were punished for their nonconformist acts, but the change of government after the Glorious Revolution in 1688 ensured they didn't have to pay the fine. In 1753, Haggs Castle was again replaced as the family headquarters and home by Pollock House and abandoned.
The first floor of the castle later served as a forge. The remains of the building were secured in the 1850s and restored for Maxwell's caretaker in the 1860s . Sir John Stirling-Maxwell, 10th Baronet , 1899–1900 had further restorations carried out. The architects McGibbon and Ross submitted a plan for the renovation, but it was never implemented.
In 1943 the castle was requisitioned by the military and later divided into apartments. In 1972 the Glasgow Corporation bought Haggs Castle and housed the Museum of Childhood there . When this museum closed in 1998, Haggs Castle became a private residence again.
architecture

Haggs Castle is a modified tower house with an L-shaped floor plan and four stories. The main block covers an area of approximately 17 meters by 7.2 meters. The ground floor with a vaulted ceiling contained two chambers and a kitchen with a large fireplace. The main staircase led to the first floor, where there was a private room behind the great knight's hall . Smaller staircases with brackets led to the upper floors. At the top, above the stairwell, was a square-plan caphouse . Square and round loopholes were made around the tower. The most notable detail is the ornamentation carved in stone with rope ribbons, carved consoles and stone carvings over the door.
In the 19th century, the upper parts of the building were provided with larger dormer windows. The other windows were also enlarged and the wing of the stairs was rebuilt. Apparently the new entrance and stairs were connected in the south and a new wing in the north.
Historic Scotland has listed Haggs Castle as a Category B Historic Building.
Individual references and comments
- ^ Laigh (or Law) Castle stood where the Pollock House stables are today.
- ↑ E. Williamson, A. Riches, M. Higgs: The Buildings of Scotland . Penguin, Glasgow 1990. Chapter: Glasgow . P. 612.
- ↑ a b E. Williamson, A. Riches, M. Higgs: The Buildings of Scotland . Penguin, Glasgow 1990. Chapter: Glasgow . P. 571.
- ^ A b Haggs Castle in The Glasgow Story . Glasgow University. Retrieved August 23, 2017.
- ^ Martin Coventry: The Castles of Scotland . 3. Edition. Goblinshead, 2001. p. 239.
- ^ Mike Salter: The Castles of South West Scotland . Folly Publications, 1993. p. 140.
- ↑ Listed Building - Entry . In: Historic Scotland .
swell
- Robert Alison: Haggs Castle and its Story . In: The Anecdotage of Glasgow . Electric Scotland. Retrieved August 23, 2017.
- Gordon Mason: The Castles of Glasgow and the Clyde . Goblinshead, 2000.

