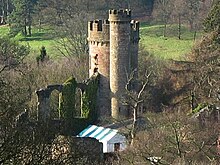Hagley Park Castle
Hagley Park Castle is a Folly in Hagley Park near the village of Hagley in the English county Worcestershire . The Folly is a small, medieval castle ruin , is today the largest building in the park of Hagley Hall and is listed by English Heritage as Historic Building II *. Grade listed. Sanderson Miller designed it for George Lyttelton, 1st Baron Lyttelton , in the mid-18th century.
The construction of the " Sham Castle " Hagley Park Castle (and another Folly called "Rotunda") began in 1747, while Sir Thomas Lyttelton, 4th Baronet, († 1751) was still alive. This shows that he was not against modernizing the park with suitable decorative follies, but the initiative is attributed to his son and heir, George Lyttelton, the future 1st Baron Lyttelton.
description
The Gothic -looking castle has a rectangular floor plan with a round tower at each corner. Only the north-west tower rises to the full height of four floors, as does the attached, higher stair tower , both of which are crowned with battlements . The top floor of the completed tower has large, pointed windows. It has "a vaulted ceiling with Gothic stucco decoration , pointed niches alternating with the windows and above the door there is a four-leaf clover with the coat of arms". The floors below have smaller, rectangular and pointed arch windows (some of them pointed).
The other towers are only a story or two high and have small, rectangular windows; they were built to look ruined. This effect was achieved by building walls that are further away from the castle courtyard than those that are closer to the castle courtyard. So the roofs remain invisible to the viewer outside the castle courtyard.
The curtain wall was also built in such a way that it is believed to be a ruin. The western wall is mostly complete and has three tall windows, two of which are sufficiently complete to contain pointed arches. Under the central window there is an entrance with a pointed arch, which is decorated with three shield reliefs.
The towers and curtain wall are clad in sandstone , part of which may have come from the ruins of Halesowen Abbey .
In the 19th century, a single-storey building with a slate hip roof was built next to the north-west tower. On its south side the entrance leads through a gabled, rustic, wooden vestibule. To the right of this is a three-wing pivot window with a skylight with four arches and transna panes .
Individual evidence
- ↑ a b c d e f g The Castle About ¾ Mile of Hagley Castle, Hagley . British Listed Buildings. English Heritage staff. Retrieved April 22, 2016.
- ↑ Tom Pagett: Follies and other features of Hagley Park . Hagley Historical and Field Society . Pp. 1-2. 1994. Retrieved April 22, 2016.
- ↑ a b c Tom Pagett: Follies and other features of Hagley Park . Hagley Historical and Field Society . S. 2. 1994. Retrieved April 22, 2016.
Web links
Coordinates: 52 ° 25 ′ 25 ″ N , 2 ° 6 ′ 21 ″ W.
