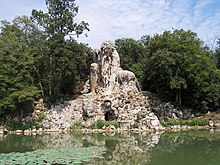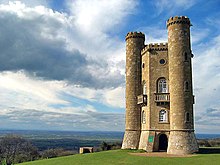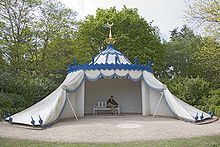Folly (garden art)


Folly (literally "foolishness"), plural follies , is an English term in garden art and architecture for an unusual ornamental building. A folly differs from other useless structures ( staffage structures ) by the eccentric idea on which it is based or by a particularly unusual, extravagant design. In German, the term Folly has so far been used only rarely, mainly with reference to landscape gardens in England .
The bizarre conspicuousness of the building is intentional, the provocative uselessness of the complex is programmatic. A sense of meaning can arise, for example, through the nostalgic association with a transfigured past. The system is always specially built, it does not have to be inoperative, it is often accessible or can even be inhabited.
history
precursor
The lavish decoration of gardens is already documented for antiquity (garden of Villa Adriana ). The Mannerist garden at the end of the 16th century enjoyed great popularity thanks to its garden furnishings, such as grottos , water features and water-powered machines that moved figures and generated noises, which surpassed their originality . A titanic figure by Giovanni Bologna , an allegory of the Apennines , has been preserved in the garden of the Villa Medici by Pratolino (1569–84) . The design of this garden was likely to have inspired traveling aristocrats, especially from England, who visited it before it was largely destroyed in 1819. As a result, they planned similar works of art in their gardens at home, trying to exceed the model as much as possible.
Follies in the romantic landscape garden

In 18th century England, follies were widespread in the new English country parks . In addition, buildings were created with wasteful effort, also as eye-catchers. There were buildings in various forms, often, but not necessarily, towers , and also artificial ruins , often with a Gothic appearance, and pseudo-architecture (churches, monasteries, temples). The designs are typically amateurish, conceived by wealthy builders. The phenomenon of such architectural creations spread from the British Isles to continental Europe and at the end of the 19th century to North America. The accumulation of follies gave rise to crowded folly gardens in some places , for example the Parc Monceau by Louis Carmontelle for Louis Philippe II , built 1773–1778 with ruins, a windmill and a naumachie, among other things .
In a competition for increasingly striking creations, some buildings led to various imitations. In England, a building type with a triangular floor plan ( Triangular folly tower ) was created based on the model of a tower designed by Henry Flitcroft in 1750 in Fort Belvedere in Virginia Water for the Duke of Cumberland . Broadway Tower and Paxton's Tower were the most famous successors.



Demarcation
Typing the follies is difficult, as their essence lies in the originality of the design. It is also not always easy to draw a line with contemporary, fashionable garden decorations. In a classical garden, a temple cannot be called a folly , but an antique (artificial) temple ruin in a romantic garden can. A Palladian bridge that catches the eye today is not unusual in England in the 18th century, but a house in the form of a truncated column (height 30 m, diameter 15 m) in the middle of a picturesque garden setting ( Désert de Retz by François Racine de Monville , 1780–1781, preserved in poor condition); also a rural scene with 88 figures moved by water power in front of an artificial rock wall in Lunéville ( destroyed by Emmanuel Héré , 1742–1743 on behalf of Stanislaus I. Leszczyński ).

Relationship to the landscape
In contrast to many other garden decoration and architectural designs that blend harmoniously into the landscape, the aesthetic relationship between follies and their surroundings is rather ambivalent. Towers and emerging structures in particular dominate a landscape section as an “architectural exclamation point”.
Since the 18th century, follies have been used as design elements in romantic landscape productions. It was above all grottos , which were often lined with shells and colored pebbles, and artificial ruins that increased the romantic world of emotions to melancholy. Architectures or facades with a ruinous appearance should express the connection to the earth, the decay and the return of everything man-made to the cycle of nature.
Destroyed objects

Numerous structures were demolished over time or fell into disrepair after the death of their owner. Wooden follies were often destroyed by fires, and the buildings were also affected by vandalism . The 84 meter high tower (planned 137 meters with a spire) of Fonthill Abbey , ( Beckford's Folly ), designed by James Wyatt for William Beckford , collapsed completely in 1825. Only smaller parts and a side tower ( Lancaster Tower ) have survived from the cathedral-like building, which was intended as a residence . Many lesser-known buildings are in poor condition, only a few of them are listed .
Examples of still existing follies
Towers
Germany
- Hessenstein , Gut Panker , Schleswig-Holstein, by an unknown architect for Friedrich von Hessen (1839–1841, renovated 1983)
- Chinese pagoda, park of Oranienbaum Castle , Saxony-Anhalt, by William Chambers for Leopold Friedrich Franz von Anhalt-Dessau (1793–1797)
- Chinese pagoda tower, Baurs Park , Blankenese , Hamburg, Joseph Ramée for Georg Friedrich Baur (1817–1832)
- Chinese Tower , English Garden , Munich, Bavaria, Johann Baptist Lechner & Joseph Frey for Karl Theodor von Bayern (1789 to 1790, restored 1951–1952)
- Hexenturm, an artificial ruin in the Hinüberschen garden , Hanover, Lower Saxony (mid-18th century)
- Moritzburg lighthouse , Saxony, in the midst of a maritime backdrop (1780, renovated in 2007)
- Napoleon's Tower , Dessau - Mildensee , Carlo Ignazio Pozzi for Leopold Friedrich Franz von Anhalt-Dessau (1809–1812; initially intended as a tomb, but the idea discarded; model Tower of the Winds (Athens) )
United Kingdom
- Lord Berner's Folly , Faringdon , United Kingdom, by Trenwith Wills and Gerald Wellesley , for Gerald Hugh Tyrwhitt-Wilson (1935, renovated 1989)
- Paxton's Tower , Llanarthney , Wales, by Samuel Pepys Cockerell for William Paxton (1811)
- Pagoda , Royal Botanic Gardens Kew , England, by William Chambers (1761–1762)
- Alfred's Tower , Stourhead , England, by Henry Flitcroft for Henry Hoare the Elder. J. (1765-1772)
- Broadway Tower , Broadway Hill , England, by James Wyatt for Barbara Coventry (1794–1799)
- Clavell Tower , near Kimmeridge , England, built by John Richards Clavell on a rock wall (1830–1831, renovated 2006–2008)
Czech Republic
- Minaret in the park of Lednice Castle , Czech Republic , by Joseph Hardtmuth for Prince Alois I of Liechtenstein
Artificial ruins
Germany
- Pfaueninsel Palace , Berlin, by Johann Gottlieb Brendel for Friedrich Wilhelm II of Prussia (1794–1796)
- Plant on the ruin hill named after her within sight of the Sanssouci Palace in Potsdam
- Ruin in the Wilhelmsbad State Park , Hanau (1778–1779)
- Löwenburg in the Bergpark Wilhelmshöhe in Kassel
- The Seven Columns (also: Roman Ruins), Ziebigk (Dessau-Roßlau) , Georgium , (around 1782–1786; model Concordia Temple (Rome) )
- Weißer Bogen (also: Triumphbogen), Ziebigk (Dessau-Roßlau), Georgium, (around 1782–1786; model Drususbogen in front of Porta San Sebastiano , Rome)
Austria
- Roman ruins or "Ruins of Carthage", Schönbrunn Palace Park , Austria, by Johann Ferdinand Hetzendorf von Hohenberg for Maria Theresa of Austria (1776)
- Numerous ruins in the Mödling area of Johann I von Liechtenstein for the Liechtenstein possessions (from 1800), but also apart from them such as the Hanselburg ruins near Loosdorf Castle (after 1800) or the Türkensturz castle ruins near Seebenstein (1824)
Arches and aqueducts
- Conolly's Folly , Castletown House , Ireland, by Richard Cassels for Katherine Conolly (1740, restored 1965)
- Ruin of a Roman aqueduct used as a waterfall, Bergpark Wilhelmshöhe , Kassel, Germany, by Heinrich Christoph Jussow for Wilhelm I of Hessen-Kassel (after 1786)
- Roman aqueduct in the park of Schwetzingen Castle , Germany
- Aqueduct in Arkadia , Łowicz , Poland, by Simon Gottlieb Zug for Helena Radziwiłł (1784, reconstructed 1952)
Other structures
- Artificial rock island "Der Stein", Wörlitzer Park , Saxony-Anhalt, Germany, set up to stage volcanic eruptions of Vesuvius von Wörlitz at night , by Friedrich Wilhelm von Erdmannsdorf for Leopold III. Friedrich Franz von Anhalt-Dessau (1788–1794)
- Chinese House, Park of Oranienbaum Castle , Saxony-Anhalt, Germany, by William Chambers for Leopold Friedrich Franz von Anhalt-Dessau (1793–1797)
- Chinese tavern, Englischer Garten (Munich) , Bavaria, Germany, Johann Baptist Lechner & Joseph Frey for Karl Theodor von Bayern (1789 to 1790 made of wood, renovated as a solid construction in 1912)
- Dunmore Pineapple , Scotland, by an unknown architect (possibly William Chambers ) for John Murray (1761)
- The Queen's Hamlet , Palace Gardens of Versailles , Versailles , France, staffage village by Richard Mique for Marie Antoinette (1783–1788)
- Luisenklippe , Schoch's Garden, Worlitz, Saxony-Anhalt, Germany, Johann Leopold Ludwig Schoch for Leopold III. Friedrich Franz von Anhalt-Dessau (1794–1797)
- Mosque in the Schwetzingen Palace Gardens , Schwetzingen, Baden-Württemberg, Germany, by Nicolas de Pigage for Karl Theodor (1778–1785)
- McCaig's Folly , Oban , Scotland, replica of the Colosseum for John Stewart McCaig (1897–1900)
- Pantheon , Neue Anlage, Wörlitz, Saxony-Anhalt, Germany, by Friedrich Wilhelm von Erdmannsdorff for Leopold III. Friedrich Franz von Anhalt-Dessau (1795–1797; model Pantheon (Rome) )
- Turkish tent, Painshill Park , England, probably by Henry Keene for Charles Hamilton (1772, restored somewhat offset)
- Mosque (Langon) , Nouvelle-Aquitaine region, France (1904), start tower of a horse racing track
Social and political classification


While numerous follies merely followed contemporary garden fashion (such as hermitages with a paid, “real” hermit , alternatively a wax figure) or reflected the ideas of builders who tend to self-portrayal and wastefulness, some buildings can be classified socio-politically. Some follies in Ireland were intended to provide employment for the starving population, whose poverty was an expression of an agrarian constitution that ensured prosperity for the landowner and client of a folly . Many builders expressed wishful thinking with their architectural fantasies, either conservative-restorative (preservation and memory of a sublime past) or those of a utopian ideal (harmony with nature in the Rousseauian sense in Ermenonville ). Both extremes can be understood as expansive iconizations of programs that are not necessarily formulated in writing, which are intended to impress and influence the viewer, perhaps also to distract them.

For quite a few follies , the accusation of architectural kitsch should apply. Most creations, however, are evidence of the unusual ingenuity of their builders, whose motives are as varied as they are difficult to understand. For example, from 1783 Charles Hamilton created Painshill Park ( Cobham , England), a highly acclaimed landscape park with a Gothic house, an artificial ruin, an abbey and a grotto. On the other hand there are architecture shaped by hubris , such as that of William Beckford , who in a novel he wrote himself described a ruler who punished his subjects from a high tower and who tried to turn this fantasy of omnipotence into reality with the construction of Fonthill Abbey . Whitaker Wright had Witley Park ( Haslemere , England) built in 1901 , an expensive landscaping with artificial bodies of water, access through a secret gate with a tunnel and an underwater dance hall. After Wright was found to be a cheater and convicted, he committed suicide.
Demarcation
Land art objects or special sculpture gardens whose works of art, showpieces or utility items do not serve as "accessories" for gardens should not be assessed as follies . They are considered to be artistic objects in their own right that are exhibited in a garden as an open-air gallery or that surround a garden or that, like the Giardino dei Tarocchi , first “make the garden”. A special feature is that in their “gardens” it is not plants or the design of plants or landscape that are in the foreground, but the objects.
literature
- James Howley: The Follies and Garden Buildings of Ireland . Yale University Press, New Haven 1993. ISBN 0-300-05577-3 .
- Tim Mowl: Folly . In: The dictionary of art , edited by Jane Turner. Volume 11. London, New York 1996. ISBN 1-884446-00-0 , pages 242-243.
- Gwyn Headley, Wim Meulenkamp: Follies, grottoes, and garden buildings . Aurum Press, London 1999, ISBN 1-85410-625-2 .
- George Carter: Folly . In: The Oxford companion to gardens , edited by Patrick Goode and Michael Lancaster. Oxford, New York 2001, ISBN 0-19-860440-8 , pages 192-193.
Web links
- Group follies supported (English)
- Example of a "modern" folly (English)
Individual evidence
- ↑ Folly | architecture. Accessed July 7, 2019 .
- ^ Ermenonville: history, map, photographs of the Jean-Jacques Rousseau park. Retrieved July 7, 2019 .
- ↑ a b Georg Dehio : Handbook of German Art Monuments. Saxony Anhalt II. Administrative districts Dessau and Halle. Deutscher Kunstverlag, Munich / Berlin 1999, ISBN 3-422-03065-4 , page 642.
- ↑ Blankenese. Baurs Park. In: hamburg.de. City of Hamburg , accessed on June 26, 2020 .
- ↑ a b Georg Dehio: Handbook of German Art Monuments. Bavaria IV. Munich and Upper Bavaria. Deutscher Kunstverlag, Munich / Berlin 2006, ISBN 3-422-03115-4 , page 909.
- ^ Georg Dehio: Handbook of German Art Monuments. Saxony Anhalt II. Administrative districts Dessau and Halle. Deutscher Kunstverlag, Munich / Berlin 1999, ISBN 3-422-03065-4 , page 133.
- ↑ a b Georg Dehio: Handbook of German Art Monuments. Saxony Anhalt II. Administrative districts Dessau and Halle. Deutscher Kunstverlag, Munich / Berlin 1999, ISBN 3-422-03065-4 , page 145.
- ^ Georg Dehio: Handbook of German Art Monuments. Saxony Anhalt II. Administrative districts Dessau and Halle. Deutscher Kunstverlag, Munich / Berlin 1999, ISBN 3-422-03065-4 , page 895.