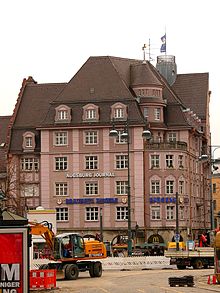Hans Schnell (architect)
Hans Schnell (before 1900 - after 1925) was a German architect and city councilor in Augsburg . At the beginning of the 20th century, he created a number of important industrial, commercial and utility buildings in Augsburg as well as villas in southern Bavaria.
In memory of his son, who died in World War I in 1917, he donated the St. Mary's Organ, inaugurated in 1925, in the St. Ulrich and Afra basilica in Augsburg .
plant
The following list shows a selection of different buildings by Hans Schnell:
- Apartment block Beethovenstraße, Augsburg (as one of several architects who worked there), after 1900
- Redesign of the west and south facade of the "Literary Institute of Haas and Grabherr" (publisher of the Augsburger Postzeitung ), Am Schmiedlech 3, Augsburg, 1903
- Extension of the so-called “villa” at the castle in Hurlach , 1905/1906
- Office and warehouse building of the “Mechanischen Weberei am Mühlbach” Augsburg-Pfersee (today: Dierig Holding AG ), 1907–1908, with Art Nouveau ornamentation . Today largely overhauled.
- Buchloe Town Hall , 1908
- Benefit house in Buchloe, Postberg 5, 1909/1910
- Aystetten Castle, gable, 1908/1911
- Workers' settlement of the former "Mechanical Weaving Mill on Mühlbach", Augsburg-Pfersee, 1912, Leonhard-Hausmann-Strasse and Pater-Roth-Strasse (expanded in 1924 by Otto Bauhofer).
- "Riegele-Block", a landmark of Augsburg city center at a prominent location on Königsplatz, Mayor-Fischer-Strasse 12, built 1912–1915 in neo-baroque style with Art Nouveau ornamentation. The building was named after the beer hall of the Riegele brewery that was originally located there ; the interiors are changed today.
- Gut Schwaighof near Allmannshofen , north of Augsburg: some of the main buildings in the neo-baroque style, furthermore two pavilions in the park, 1910s.
- Villa in Lindau- Hoyren , Schöngartenstraße 15, built around 1910 (today a hotel).
- Expansion and redesign of the artificial silk factory JP Bemberg AG , Plant I, Augsburg-Pfersee, Augsburger Strasse. The building, originally built in 1897, was expanded in the mid-1920s according to plans by Hans Schnell and redesigned in an expressionist manner.
- Artificial silk factory JP Bemberg AG, Plant II, Augsburg-Pfersee, Hessenbachstrasse, built in 1928. This only industrial plant in Augsburg designed in the style of New Building (cf. Bauhaus ) was demolished in 1993, although it was a listed building .
- Villa at Christoph-von-Schmid-Straße 9 in Augsburg (today: day nursery at Wittelsbacher Park, Kinder heute GmbH). Built in 1928/1929. Elaborately restored in 2010.
literature
- Winfried Nerdinger (Ed.): Industrial architecture in Bavarian Swabia 1830–1960. (Exhibition catalog) (= Architekturmuseum Schwaben , Volume 13.) Augsburg 1999.
Web links
- Old views of the Riegele House on Königsplatz: facade section , exterior view today
- Mechanical weaving at Mühlbach, weavers ensemble in Augsburg
Individual evidence
- ↑ Augsburger Allgemeine on the Marienorgel in Ortisei and Afra ( Memento of the original from January 16, 2018 in the Internet Archive ) Info: The archive link has been inserted automatically and has not yet been checked. Please check the original and archive link according to the instructions and then remove this notice. , accessed January 15, 2018
| personal data | |
|---|---|
| SURNAME | Hurry up, Hans |
| BRIEF DESCRIPTION | German architect and city councilor in Augsburg |
| DATE OF BIRTH | before 1900 |
| DATE OF DEATH | after 1925 |
