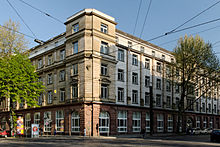Hansahaus (Düsseldorf)
The Hansahaus on Wilhelmplatz (today's Konrad-Adenauer-Platz) in Düsseldorf was in 1904 the “largest and most important complex of [a] group of commercial buildings”. It was built from 1900 to 1902 by the Zurich architect Heinrich Ernst for the Rheinische Immobiliengesellschaft "Hansa" . The building comprises a building block that is delimited by Wilhelmsplatz, Graf-Adolf-Straße and Harkortstraße as well as the railway facilities. The facade facing Harkortstrasse was built “based on the model of urban business palaces [...] in the forms of the Italian Renaissance with a modern touch”, ie in the neo-Renaissance style. The facades on the ground floor were clad with red Main sandstone , the upper floors with Palatinate sandstone, the pillars and pillars in red Baveno - granite with bronze architectural parts. The construction costs amounted to 2,110,000 marks .
After war damage, the building was significantly changed or repaired in a simplified manner. The State Audit Office of North Rhine-Westphalia has been housed in the building since November 1959 .
literature
- Architects and Engineers Association of Düsseldorf (ed.): Düsseldorf and its buildings. L. Schwann, Düsseldorf 1904, pp. 357-359.
Coordinates: 51 ° 13 ′ 10.3 " N , 6 ° 47 ′ 26" E



