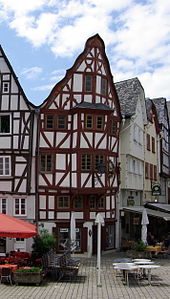House Byron
The Byron house ( Bischofsplatz 9 ) is a listed half-timbered house on Bischofsplatz in the central Hessian city of Limburg an der Lahn in the Limburg-Weilburg district . It stands on a plot of only 18 square meters on the corner of Barfüßerstraße between the also listed buildings at Bischofsplatz 7 and Barfüßerstraße 18-20 . Due to the box oriel and high tail gable , however, it looks significantly larger.
Presumably after a plot of land was divided in 1610 by Thonges (Anton) Baseler, at least large parts of the house were rebuilt. This assumption is based primarily on the half-timbering typical of this period, including the struts nested in the gable triangle and the carved verge . However, the core of the two-storey house, which was built using the frame construction method , is older. The rococo door leaf dates from around 1780 and resembles the one on the Staffel house on Domplatz, a few hundred meters away .
From 1877 Carl Byron , a wood turner , shopkeeper and construction technician, lived in the house that has been named after him ever since. Today there is an art exhibition with works by the Limburg master baker Friedel Hensler, who died in 2008, on the ground floor, which was renovated using a solid construction method and divided into two levels .
Due to its historical, cultural and urban significance, the building is a listed building and is part of the entire Old Town and Frankfurter Vorstadt complex .
Web links
- State Office for Monument Preservation Hessen (Ed.): Bischofsplatz 9 In: DenkXweb, online edition of cultural monuments in Hessen
Coordinates: 50 ° 23 '15.4 " N , 8 ° 3' 56.3" E
