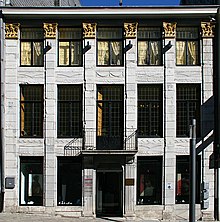House Kirchstrasse 16
The house at Kirchstrasse 16 is a former town house in the Belgian city of Eupen . The building with an impressive bluestone facade in the classicism style was built around 1830 and has been protected as a cultural monument since August 30, 1984 . On July 19, 2013, the decree of 1984 was changed to include the house with the surrounding buildings and rear buildings, the house facades on the opposite side of the street and those at the beginning of the street Klötzerbahn in a "protected area". Kirchstrasse 16 is the only listed building in this area.
The building now serves as a commercial building.
history
The builder of the house was probably Calderoni. In 1857 it passed to PW Haass, then in 1886 to the Kreusch family, in 1927 to J. Mertens and finally to the pharmacist M. Maréchal. Either Mertens or Maréchal had the initial "M" affixed to the balcony grille. In 1989 the property was owned by a large Belgian bank. Since then the building has been changed. In addition to the dismantling of the large shop windows, which stretched over two window axes, an attached triangular gable was also removed, which inharmoniously closed off the facade.
description
The three-storey building shows five window axes with strict symmetry around the central axis. The Bel étage is clearly highlighted by its storey height and a small balcony. The facade is structured in bluestone. Six cross-grooved pilasters are crowned by Corinthian capitals painted gold . The window parapets protrude slightly and are decorated with diamonds, ovals and garlands. The windows are more recent and have a pleasant, small-scale division.
The pilasters on both sides of the door are fluted , above them a curved pointed arch with two ice crystals as decoration. Two profiled capital consoles on volutes support the balcony. The plate is profiled several times, the wrought iron grille consists of two friezes, connecting rods and is decorated with ornaments made of tendrils and garlands. The letter M of one of the owners has been removed in the meantime.
The roof and the facade are under protection, but cannot be seen from the street. The former triangular gable looked attached and was too small for the facade. The rear facade was redesigned in the 20th century.
literature
- Town houses. In: Michael Amplatz u. a .: The architectural and art monuments of Eupen and Kettenis (= Eupen history. Volume 10). Markus, Eupen 1976, p. 96.
- Administration of the German-speaking Community (Hrsg.): Eupen (= monuments directory. Volume 5a). Administration of the German-speaking Community, Eupen 1989, p. 141 f.
Web links
- Entry in the database of protected objects on ostbelgienkulturerbe.be
Individual evidence
- ↑ Document server of the German-speaking Community: Amendment C - 2013/33021. (PDF; German (French))
- ↑ List of monuments. 1989. pp. 141f.
Coordinates: 50 ° 37 '48.8 " N , 6 ° 1' 58.5" E
