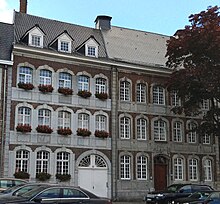House Werthplatz 5–7–9
The house Werth place 5-7-9 is a former mansion in the Belgian town of Eupen . The mansion of a cloth manufacturer was built in 1747 and has been protected as a cultural monument since May 10, 1983 . On July 19, 2013, the decree of 1983 was changed so that the house with the surrounding buildings and back buildings of the entire block between Gospertstrasse, Auf'm Hund and Hisselsgasse as well as the house facades of the entire Werthplatz were included in a monument "protection area".
The building still serves as a residential building today.
location
The house was built on the spacious Werthplatz, Werth is a common name for inland islands. The Gospertbach used to be dammed there, which branched out there and encompassed an island. To the north is the listed Mennicken House (Werthplatz 1–3), and to the south is number 11, a comparable building that has, however, been modernized. The draperies are part of the wool route .
history
The patrician house of a cloth manufacturer was built in 1747 after the previous buildings were demolished. Three years earlier, Johann Aegidius de Grand Ry had built a similar residential and commercial building to the north. Werthplatz 5–9 originally consisted of two parts. The building owner was the Römer family, who sold it in 1836 to Wilhelm Peters (1814–1889), who set up a first contract weaving mill there. After the relocation of his company to the Lower Town of Eupen, there have been several changes of ownership in the Werthplatz house to this day.
description
The mansion on the right shows six window axes, the third is widened for the entrance. The building on the left has five axes with a former central entrance, the fourth and fifth axes are still used today as the car passage. Three storeys rise above a bluestone plinth in decreasing height. Bluestone and bricks structure the structure. The facades are uniformly designed and each delimited by corner cuboids in a straight line.
The window garments are elaborately designed in bluestone. They have an arched lintel with cut edges, the wedge stones are bulged and adorned with rocailles . The cornice-like solid sills are extended over the entire facade. The facade is further structured and enlivened by cartridges cut into the window parapets . The windows have the small division of the 18th century with thin bars. Up until the middle of the 1963 years there was still a slate-covered roof lantern on the house , which, however, had to be removed as part of an extensive building renovation due to the risk of collapse.
A wide, bulged bluestone staircase with five steps leads to the entrance door. Its frame is profiled and unearthed. Above the door with a carved skylight from the 19th century is the alliance coat of arms Römer-Thimus and the year 1747, surrounded by scrolls , rocailles and cartouches under a small cornice. The left side shows a pleasing monogram in the cartouche of the parapet above the former door: AR for Arnold Römer. The car entrance has a round arch with a skylight. The gable roofs are newly covered. There is a stone cornice under the profiled, wooden gutter from the end of the 19th century.
The rear facades have five and three axes and are simple in sandstone or blue quarry stone with blue stone frames, but designed harmoniously in the northern part. The corner cuboids show the tooth cut sequence made of bluestone. There are no longer any shutters.
For the processing of the cloth and as a warehouse, a right-angled building with fourteen axes, a so-called Schererwinkel, was placed at right angles to the south of the complex. The wedge stones are dated 1790. It has three car passages and two floors on the left and three floors on the right. Later this part of the building was also converted into apartments.
Inside the building you can still find old, valuable furnishing elements such as richly decorated wood paneling, ornate doors and chimneys as well as sweeping baluster stairs leading to the upper floor .
literature
- Town houses. In: Michael Amplatz u. a .: The architectural and art monuments of Eupen and Kettenis (= Eupen history. Volume 10). Markus, Eupen 1976, pp. 122-123.
- Heribert Reiners , Heinrich Neu : The art monuments of Eupen-Malmedy. Reprint of the 1935 edition. Schwann, Düsseldorf 1982, ISBN 3-590-32117-2 , p. 103.
- Administration of the German-speaking Community (Hrsg.): Eupen (= monuments directory. Volume 5a). Administration of the German-speaking Community, Eupen 1989 ( online ).
Web links
- Entry in the database of protected objects on ostbelgienkulturerbe.be
Individual evidence
- ↑ Document server of the German-speaking Community: Amendment C - 2013/33058. (PDF; German (French))
- ↑ Where the Eupener Werthplatz got its name from . (PDF, 254 kB; accessed December 20, 2012)
- ↑ Werthplatz. Eupen wool route . (accessed December 20, 2012)
- ^ Double coat of arms Roemer-Thimus , on ostbelgien.net
Coordinates: 50 ° 37 ′ 56.5 ″ N , 6 ° 2 ′ 17.8 ″ E
