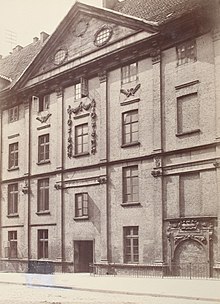House new wall cream 10
The house Neuer Wandrahm 10 was a Hamburg town house in the area of today's Speicherstadt , which stood on the corner of Brandstwiete and Neuer Wandrahm . The house was built in the last quarter of the 17th century and demolished in 1886.
In addition to photographs and drawings, individual components of the house have been preserved today, several of which were taken as architectural fragments of the Hamburg Museum in its exhibition rooms as well as in the outdoor area.
facade
The simple three-storey brick building blended inconspicuously into the street scene of the Neuer Wandrahm and only stood out on the facade with a few details in the style of the high baroque . The facade was defined by several symmetrically arranged pilasters , each extending from the ground floor to the ceiling of the first floor and from the second floor to the ceiling of the third floor. The pilasters were completed by ornate capitals .
The window frame of the middle window on the second floor, made of sandstone as a high relief, was composed of a large number of individual elements. The frame was open at the bottom, otherwise enclosed the window in the form of a garland. In addition to fruits, leaves and flowers, there were also bows, vines, ears of corn and a tassel at each of the open ends. This richly decorated object exemplifies the prosperity that the owners had on the one hand, but which they also wanted to maintain on the other. The window framing is one of the few remaining structural elements from 17th century Hamburg town houses in the Museum of Hamburg History .
The sandstone portal, built at the end of the 17th century, is approx. 455 cm high and 290 cm wide. The portal is adorned with an arch decoration made of acanthus leaves . Above the architrave of the portal is a cartouche with the inscription "Nunquam melius Torquebis invidos / Quam virtuti et Gloria Seviendo". The translation is: "You will never torment the envious more than when you devote yourself to virtue and fame". When the portal was added is unclear. Today it is located on the northwest side of the museum and serves as a door from the terrace into the building.
The construction of the Speicherstadt, which began in 1883, led to the demolition of numerous residential buildings, some of them dating from the 16th century. The house at Neuer Wandrahm 10 was also affected by this demolition.
literature
- Symbols in stone . In: Hamburg portrait . No. 10 . Museum of Hamburg History, Hamburg 1987.
- Uwe Meyer-Brunswieck: Palais-like Hamburg town houses of the 17th century and their history . Ed .: Jörgen Bracker , Museum for Hamburg History. Sautter et al. Lackmann, Hamburg 1990, ISBN 978-3-88920-012-9 (also as a dissertation at the Hamburg University of Fine Arts ).
- Albert Erbe, Christoph Ranck: The Hamburg community center: its building and art history . Boysen & Maasch, Hamburg 1911, p. Plate 20, 32 .
- Wilhelm Jesse , Gustav Schwantes , Hans Schröder: Guide through the Museum of Hamburg History . Alster-Verlag, Hamburg 1926, p. 7, 70 .
- Wilhelm Melhop : Old Hamburg construction . Brief historical development of the architectural styles in Hamburg, shown on the secular building up to the resurrection of the city after the great fire of 1842, along with chronological-biographical notes. Boysen & Maasch, Hamburg 1908, p. 78, 107 .
- Carl Schellenberg: The old Hamburg . Insel, Leipzig 1936, p. 31 f .
- Theodor Schrader: Guide through the Museum of Hamburg History . Lütcke & Wulff, Hamburg 1908, p. 15 .
Coordinates: 53 ° 32 ′ 43.3 " N , 9 ° 59 ′ 48.6" E



