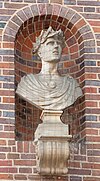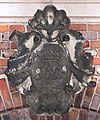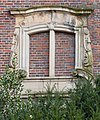Architectural fragments of the Hamburg Museum
The list of architectural fragments of the Hamburg Museum shows the decorative elements of former civil and state buildings integrated into the architecture of the building of the Museum of Hamburg History . Spolia - historical coats of arms, figures and portals, doors and ceilings - are built into the facade, outside and inside the exhibition rooms . They give the museum building erected between 1914 and 1922 a meaningful character, as they take up the old, no longer existing Hamburg , and were created in close cooperation between the architect Fritz Schumacher and the then museum director Otto Lauffer . The components are part of the building's first collection and were saved, especially in the 19th century after major urban planning cuts - such as the Great Fire of 1842, the construction of the Speicherstadt from 1883 or the demolition of the Gängeviertel .
| Illustration | fragment | origin | Location | annotation |
|---|---|---|---|---|
| portal |
Speersort house 14 53 ° 33 ′ 0 ″ N, 9 ° 59 ′ 55 ″ E |
Outside area, south side, entrance to the terrace | The house was demolished in 1910 as part of the renovation of the old town . | |
| Facade decoration
four busts of Roman emperors, a palm frond and a family coat of arms |
House Düsternstrasse 43–51 53 ° 33 ′ 3 ″ N, 9 ° 59 ′ 5 ″ E |
Outside area, south-east wall | Semi-detached house of the Schrötteringk family from 1670, demolished in 1906 | |
| Facade decoration
three crossed palm fronds |
House new wall cream 10 | Outside area, main entrance, above the windows of the 2nd floor | Hamburg town house from the 17th century, demolished in 1886 after the clearing of the Wandrahmviertel for the construction of the Speicherstadt | |
| portal | Town hall at the Trostbrücke | Outside area, east side, entrance forecourt | The old town hall was blown up in the Great Fire in 1842, besides this portal there are some other fragments in the museum's possession. | |
| Portal of the Cranz house | House Grosse Reichenstrasse 49 | Outside area, ramparts north of the museum | The house was built in 1617 and demolished in 1890 | |
| Cartridge with the initials RB | House Grosse Reichenstrasse 37 | Outside area, ramparts north of the museum, at the back of the portal of Cranz'schen Haus | The cartridge was part of the portal of the Große Reichenstrasse building . The initials RB refer to Anna Catharina B ehrmann, born R othenburger who bought the house 1745th | |
| Pilaster decorations | House new wall cream 10 | Outside area, ramparts north of the museum, at the back of the portal of Cranz'schen Haus | the house vom Neuen Wandrahm was a Hamburg town house from the 17th century, demolished in 1886 after the clearing of the Wandrahmviertel for the construction of the Speicherstadt | |
| portal | House Rödingsmarkt 60 | Outside area, north side, jewelry garden | Portal from 1631, the house was demolished in 1896 for rebuilding | |
| Spherical monument | St. Anne's cemetery, wall cream; later Gertrudenkirchhof | Outside area, north side, jewelry garden | Set up in the jewelry garden after destruction in World War II | |
| portal | House Neuer Wall 72/74 | Outside area, north side, eastern risalit | built between 1820 and 1830 by the architect Johannes Nicolaus Kuhn for Count Gerhard von Dernath from Holstein, demolished around 1907/1908; first in the Museum of Art and Industry , handed over to the Hamburg Museum in 1909. | |
| Tympanum Mercury | House Cremon 28 | Outside area, north side between the risalits | The tympanum comes from the granary of the house on Cremon from 1789, Mercury is believed to be the god of trade. | |
| inscription | Deichtor , inside | Outside area, north side, gable of the eastern risalite , below the Hamburg coat of arms | Libertatem quam peperere maiores digne studeat servare posteritas , meaning: "The freedom that the ancients achieved, may posterity keep it worthy"; this motto can also be found on today's town hall | |
| Imperial statues | Town hall at the Trostbrücke | Outside area, north side, facade | 14 statues: originally, 21 emperor figures, created between 1602 and 1649, adorned an extension of the town hall, which could be secured when it was destroyed during the great fire in 1842. When the museum was rebuilt, 20 figures were placed on the facade, six of them had to be removed due to war damage. | |
| portal | House Grosse Reichenstrasse 37 | Outside area, north side, projection of the large lecture hall | The house was built in 1742 and demolished in 1908 as part of the renovation of the old town. | |
| Coat of arms stone of the Moller family | House Neß 6 | Outside area, west side, terrace wall | ||
| portal | House new wall cream 10 | Outside area, west side, southern part of the terrace wall | Hamburg town house from the 17th century, demolished in 1886 after the clearing of the Wandrahmviertel for the construction of the Speicherstadt | |
| portal | Spinning house | Outside area, west side, right side of the terrace wall | Penitentiary from 1669 to 1842 at the Alstertor, destroyed in the great fire. | |
| portal | Main Church of St. Petri | Schumacherhof | The portal was created in 1604/1605, after the destruction of the church in the Great Fire in 1842, it was stored and installed in the museum in 1914, badly damaged by an explosive bomb in 1941, and restored to its present state in 1993 | |
| portal | House fish market 5 | Schumacherhof | The house was demolished in 1886. | |
| Window framing | House new wall cream 10 | Interiors, first floor, hall | Hamburg town house from the 17th century, demolished in 1886 after the clearing of the Wandrahmviertel for the construction of the Speicherstadt | |
| Pillar | House Deichstrasse 53 | Interiors, first floor, shop floor | Old Hamburg town house, built 1590, demolished in 1909; the house's ballroom has also been preserved and is exhibited on the second floor. | |
| Ceiling painting | House Grimm 31 | Interiors, first floor, shop floor | The house was built in the first half of the 16th century and bombed in 1943. | |
| archway | Jacobikirchhof / Steinstrasse 124 | Interiors, first floor | Gate passage in the Jacobikirchhof, which has been converted with half-timbered houses, decorated with Christian carved figures by Christian Precht in 1678 , demolished in 1881 | |
| portal | Town hall at the Trostbrücke | Interiors, first floor | The old town hall was blown up in the Great Fire in 1842, next to this portal there are some other fragments in the museum's possession, especially in the outdoor area. | |
| portal | Construction yard at the Deichtor | Interiors, first floor | The building yard existed from 1660 to 1847 on the site of today's Deichtorplatz; Three portals are integrated in the museum: main portal, fleet portal and north portal | |
| Ceiling painting | House Katharinenstrasse 9 | Interiors, second floor | The house was built between 1630 and 1640 and was built in 1941. | |
| Ballroom | House Deichstrasse 53 | Interiors, second floor | Old Hamburg town house, built 1590, demolished in 1909; the merchant's hall of the house has been preserved and is exhibited on the first floor. |
literature
- Friedrich Georg Buek : Hamburg antiquities: Contribution to the history of the city and its customs . Perthes-Besser & Mauke, Hamburg 1859, p. 68–78, 239–240 ( online [accessed December 4, 2017]).
- Theodor Schrader : Guide through the Museum of Hamburg History . 7th edition. Lütcke & Wulff, Hamburg 1908, p. 9 .
- Anne-Kathrin Rehm: Secrets of a museum building - architectural decorations at the Museum of Hamburg History - a tour with 8 stations . Hamburg 1994.
























