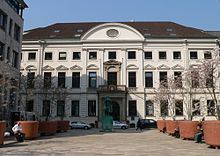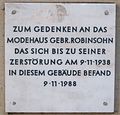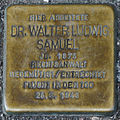New wall
The Neue Wall is a shopping street in Hamburg's Neustadt district. The road stretches for around 580 meters from Jungfernstieg with a slight slope in a south-westerly direction to the Stadthausbrücke and is bordered by the Alsterfleet and Bleichenfleet . The shopping street is passable as a one-way street from the Stadthausbrücke. Shops and restaurants are geared towards consumers with high purchasing power. According to a study by Jones Lang LaSalle , the Neue Wall is one of the ten leading luxury shopping streets in Europe.
history
Rampart
The Neue Wall was originally part of the medieval fortifications of the Hanseatic city from the 13th century. From 1530 to 1538 it was expanded into the Neuer Wall and secured on the outside by the Herrengraben as a fortress moat, which was later extended to the northeast around the Bleichenfleet. After the demolition of this defense structure, the street with the name Neuer Wall was laid out in 1707 at the same place . The first building erected here in 1710 was the baroque Görtz-Palais , which can still be found in the same place today. However, only the facade remains, behind which the building has been significantly rebuilt.
Architectural development
Up until the great fire of 1842 , the houses of wealthy merchants and other buildings of diplomatic missions stood here, but they were eventually lost in the fire. From the buildings of the reconstruction after the fire, parts of the Alster arcades , which were built by Chateauneuf , still exist today . On the back of the Alster Arcades, buildings were built in the following years up to 1846, some of which (house numbers 9-11) in the area of the Mellinpassage are still preserved.
A portal from the house at Neuer Wall 72/74 is still preserved. The building was probably built between 1820 and 1830 by the architect Johannes Nicolaus Kuhn as the Hamburg residence of Count Gerhard von Dernath from Holstein. Justus Brinckmann , founding director of the Museum für Kunst und Gewerbe , added the portal to his collection after the building was demolished around 1907/1908 and handed it over to the Museum für Hamburgische Geschichte in 1909 . During the construction of the museum, the portal was integrated into the northern outer facade as an architectural fragment. Around 1900, the building housed an antiquarian bookshop and the C. Kothe's Wintergarten restaurant .
The current development dates back to the time the city was formed at the beginning of the 20th century, the buildings after 1842 have disappeared. Further renovations and modernizations continue to this day.
Expropriations in the Third Reich
41 Jewish shops and offices on Neuer Wall were expropriated after the Night of the Reichspogroms on November 9, 1938. Two memorial plaques on buildings on the Schleusenbrücke commemorate the expropriation of the Hirschfeld and Robinsohn fashion stores . So-called trust companies bought the businesses for less, the proceeds were withheld from the owners, they were persecuted or murdered.
Although only these three events are remembered on the spot, over thirty companies or people on this street were affected by the aryanizations and expropriations. A few company names survived the war.
Appearance
The tenants and owners of the land have joined forces to form the Neuer Wall Business Improvement District , which, among other things, also cleans the street and controls and instructs stationary traffic.
The sidewalks, which are wide on both sides, were modernized by summer 2006 with light-colored paving slabs and planted with large planters. The street has been completely repaved. The difference in level between the sidewalk and the driveway has been reduced.
The design of the facades is very heterogeneous, partly in sandstone or plaster, in one case even as a slate facade on the ground floor area, the newer buildings are made with glass / metal combinations. One of the first glass and aluminum facades in Hamburg is House 43 by Godber Nissen , which can only be seen in its original form from the Alsterfleet; a plastered porch was placed in front of it on Neuer Wall. The rear of the houses in the middle section cite the appearance of old merchant houses with brick facades towards the Bleichenfleet.
Industry mix
The Neue Wall is regarded as Hamburg's most expensive shopping street and with its range of shops is competitive with the Munich Residenz or Maximilianstrasse. Numerous designer shops, furniture stores and shops that exclusively run a luxury segment are located in the street. Close to the Jungfernstieg are a jewelry store, shoe stores and several branches of leading international fashion houses. The rents are higher here, at the end of the street, near the Stadthausbrücke, there are shops with a larger retail space, including a furniture store, because of the slightly lower rents. In the middle part there are several textile shops, a china shop and a lamp shop. As a long-term trend, it can be observed that classic retail stores are repeatedly giving up and the space is subsequently taken up by the owners of luxury brands, i.e. the variety of assortments is decreasing as brand specialization takes place.
Individual buildings
The house number counts from the Jungfernstieg to the Stadthausbrücke, against the one-way street direction.
- 5: In 1910 the first shop of the " Perfumery Douglas " was opened here by the sisters Anna and Maria Carstens.
- 7: Until 2003, this building was home to the “Kinderparadies” on four floors, a toy store opened in 1928 with its own entrance on the Alsterarkaden. After a fire, it was reopened with a reduced area, and in 2003 it went bankrupt .
- 11–13: the Mellinpassage creates a passage to the Alsterarkaden. the house was partially destroyed by fire in 1990, but the area on the Neuer Wall has been preserved. During the preliminary restoration work, Art Nouveau advertising panels were uncovered on the upper wall parts and a corresponding ceiling painting. The shop of the renowned " Felix Jud " bookstore has been located here since 1923 and extends over three floors. The shop of the established men's outfitter “ Ladage & Oelke ”, supplier of the classic Hamburg duffle coat , has been housed in the same rooms since the establishment of the house in 1845, apart from a brief interruption after the fire in 1990.
- 15: East India House, 1906–07, design: Ernst Friedhelm
- 14: The Kunstverein in Hamburg had its exhibition rooms here from 1899 to 1915.
- 18: Hildebrandhaus , built in 1907/08 by Frejtag & Wurzbach, the richly structured facade in Art Nouveau is by G.Radel and R.Jacobsen. Until 1984 the shop of the company "Feinkost Heimerdinger" was located here, which had to give up the premises due to the considerable rent increases.
- The shop of the jeweler « Brahmfeld & Gutruf », founded in 1743, has been located here since 2011 .
- There is a small shop here under the old established name of "Campbell Optik" and is reminiscent of a house originally founded by a Scotsman in 1816, which was located at number 30 until the "Aryanization" of the owner family and later under the new owners.
- 19: Fahninghaus , 1906–1906, architect: F. Grotjan
- 22: Huebner House designed by Henry Grell in 1907/08. It takes its name from the former Cafe Hübner, where the ladies of Hamburg society like to have their bags brought to their home by strong Hamburg men after their shopping spree. In the entrance area (Poststrasse) there is a staircase in the style of the Vienna Secession . The original conception of the shop window facade, which spans two floors, was given up for the current tenant (" Cartier ").
Poststrasse and the Schleusenbrücke crosses between house numbers 22 and 24. The women's fashion store "Fahning", which was run in company with the heirs of the Hirschfelds (see above), was located on the Schleusenbrücke. The «Möhring» lingerie shop (house no. 25) is one of the classic specialist shops, it was founded in 1958 on the property of the "Aryanized" fashion house "Robinsohn".
- 24: Leopoldshof , 1903-04, design: R. Bahre
- 26–28: Pinçonhaus , 1903–04, Frejtag & Wurzbach, the “Porzellanhaus Weitz” is now in the fifth generation.
- 32: Reupert House , 1910/11 Design: Frejtag & Eligius. Here lies a stumbling block for the lawyer Walter Ludwig Samuel, who ran a law firm there with his son Herbert Walter . This is the only stumbling block that was placed in the Neuer Wall.
- 37: 2001–2003 based on designs by Bothe, Richter, Teherani - BRT for the Louis Vuitton store , a new building with an Art Nouveau facade was built.
- 41 - 43: two post-war buildings by Godber Nissen , 1958. Between them lies the “New Fleet”. The house is one of the first attempts to construct a commercial building facade out of glass and aluminum in Hamburg. The building stood on a two-story basement with large shop windows. The office building was a little behind the street on Alsterfleet. The original building was densified in the 1990s ( Gerkan, Marg and Partners ) so that the original spatial impression is no longer preserved.
Between house 42 and 44, a canal, the “Neue Fleet”, connects the Alsterfleet with the Bleichenfleet. At the small passage with the lighting shop “Ewige Lampe”, a pedestrian bridge leads into the shopping arcade of the merchant's house .
The extension of the Alster arcades up to this point was designed in 1999 by the architects Bothe, Richter, Teherani .
- 44: House Kirsten , 1908, design: A. Löwengard
- 48: Mientus-Haus is a building built in 1980 based on a design by Graaf, Schweger & Partner on a narrow plot of land that fits in well with its surroundings.
- 50: this is where the “Tonhalle”, built in 1843 based on a design by Max Koppel, was located with several concert halls that were lit with gas. There was a "beer convention" in the cellar.
Between the numbers 50 and 52 the street “Bleichenbrücke” crosses, which eventually spans the Alsterfleet as “ Adolphsbrücke ”. The extension of the Alster arcades on the back of the houses has its own name from here: "Am Alsterfleet". This created a continuous path for pedestrians from the Inner Alster to the Baumall .
- 54: This is where Peter Ahrweiler's “little comedy” was in the basement. After the new building, it now serves as a shop for a Scandinavian furniture and lifestyle department store.
- 59: Citterio House 2000–2002, design: Antonio Citterio , carried out by B.Leusmann
- 64: Handelszentrum , 1997/98 Design: Alsop & Störmer , the house with a blue glass facade is partly used by the furniture store “Ligne Roset”, it has a passage to the Bleichenfleet. The client at the time was the Vereins- und Westbank , who wanted to set up a securities trading center here, the name has stayed with the building.
- 72: Paulsenhaus , 1907/08, design: Claus Meyer, furniture store «Bornhold»
- 77: Solitary building 1991–1993 by Bernhard Winking, which is set apart from the other buildings by a small square with a statue of the former mayor Carl Friedrich Petersen . The entrance to the S-Bahn is in front of this house, directly under the Stadthausbrücke. This is the only house with a restaurant on the street.
- 86: The reconstructed Görtz-Palais (see above), which is connected to the town hall and in which the authority for urban development and the environment was housed. For the history as police headquarters and Gestapo headquarters, see Stadthaus .
Christmas lights
The annual traditional pre-Christmas lighting with arcs goes back to 1930.
See also
- Große Bleichen (parallel shopping street)
Web links
literature
- Franklin Kopitzsch , Daniel Tilgner (Ed.): Hamburg Lexikon. Zeiseverlag, Hamburg 1998, ISBN 3-9805687-9-2 .
Individual evidence
- ↑ Boulevard for beautiful rooms. In: Hamburger Abendblatt dated December 11, 2008, p. 15 (under advertisements extra).
- ↑ Hamburg trade history at Herrengrabenfleet. Hamburger Abendblatt, November 10, 2006, accessed on March 26, 2017 .
- ^ Hermann Hipp: Free and Hanseatic City of Hamburg. History, culture and urban architecture on the Elbe and Alster , Cologne 1989, ISBN 3-7701-1590-2 , p. 167.
- ↑ Symbols in stone . In: Hamburg portrait . No. 10, Museum of Hamburg History, Hamburg 1987.
- ^ Wilhelm Melhop: Alt-Hamburgische Bauweise , Hamburg 1925 (2nd revised edition), pp. 313-314.
- ^ Klaus-Christian Schulze-Schlichtegroll: The dark story of a shopping street. (Information in the form of a "PR advertisement") In: Hamburger Abendblatt dated November 4, 2008, p. 26.
- ^ A b Frank Bajohr: "Aryanization" in Hamburg. The displacement of Jewish entrepreneurs 1933–1945 , Hamburg 1997, ISBN 3-7672-1302-8 .
- ↑ BID homepage
- ↑ Article in "Die Welt" by Gisela Reiners, (June 2, 2006)
- ↑ Boulevard for beautiful rooms. In: Hamburger Abendblatt, December 11, 2008, p. 15
- ↑ For example here the evening paper article from November 29, 2002 on the rent increase Jäger-Mirow [1]
- ^ Hermann Hipp: Free and Hanseatic City of Hamburg. History, culture and urban architecture on the Elbe and Alster , Cologne 1989, ISBN 3-7701-1590-2 , p. 156f
- ^ Ralf Lange: Architecture in Hamburg - The great architecture guide. Junius Verlag, Hamburg 2008, ISBN 978-3-88506-586-9 , p. 44 f
- ↑ Directory of the recognized monuments of the city of Hamburg ( Memento from November 5, 2012 in the Internet Archive )
- ↑ Page at Beautyspion ( Memento of the original from October 10, 2010 in the Internet Archive ) Info: The archive link was inserted automatically and has not yet been checked. Please check the original and archive link according to the instructions and then remove this notice. (accessed on February 19, 2011)
- ↑ Hamburger Abendblatt of March 18, 2003
- ↑ Homepage Ladage & Oelke ( Memento of the original dated November 16, 2010 in the Internet Archive ) Info: The archive link was inserted automatically and has not yet been checked. Please check the original and archive link according to the instructions and then remove this notice.
- ↑ History of the Kunstverein ( Memento of the original from March 17, 2011 in the Internet Archive ) Info: The archive link was inserted automatically and has not yet been checked. Please check the original and archive link according to the instructions and then remove this notice.
- ^ Hamburger Abendblatt of October 16, 1984, p. 3 Feinkost-Heimerdinger terminated
- ^ Ralf Lange : Architecture in Hamburg - The great architecture guide. Junius Verlag, Hamburg 2008, ISBN 978-3-88506-586-9 B 3
- ↑ Risela Reiners in Die Welt, November 17, 2008 (accessed February 19, 2011)
- ^ Stumbling blocks in Hamburg
- ^ Dirk Meyhöfer: Hamburg | Der Architekturführer , Verlagshaus Braun, o. O., 2007, ISBN 978-3-938780-15-2 . P. 152
- ^ Dirk Meyhöfer: Hamburg | Der Architekturführer , Verlagshaus Braun, o. O., 2007, ISBN 978-3-938780-15-2 . P. 227
- ^ Dirk Meyhöfer: Hamburg | Der Architekturführer , Verlagshaus Braun, o. O., 2007, ISBN 978-3-938780-15-2 . P. 178
- ↑ Lenhard Gimpel: On the acoustics of early concert venues in Hamburg , Master's thesis, Berlin 2008 retrieved from TU Berlin (PDF; 5.1 MB)
- ↑ Architect profile and old bankers remember
Coordinates: 53 ° 33 ′ 2 ″ N , 9 ° 59 ′ 16 ″ E













