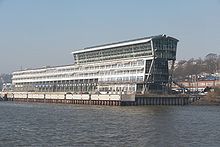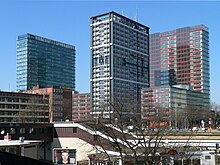Jan Störmer

Jan Störmer (born June 15, 1942 in Berlin ) is a German architect who works in Hamburg.
Life
Störmer is the son of Bremen architect Rolf Störmer (including Hamburg's Alsterschwimmhalle ), in whose office he completed an internship. He studied from 1960 to 1962 at the building and engineering school in Bremen and around 1963 at the Technical University of Delft . He studied architecture from 1965 to 1969 at the Hamburg University of Fine Arts .
In 1970 he was involved in the establishment of Hamburger Design GmbH for architecture, industry and graphic design and in 1972 with three partners in the Hamburg architects group me di um . From 1990 to 2000 there was an office community with the British architect Will Alsop .
Today he is a partner in the Störmer Murphy and Partners GbR office , together with Martin Murphy, Holger Jaedicke and Kasimir Altzweig as partners. He is an extensive judge of architecture competitions.
Museum expansions
Museum buildings comprise a notable part of Störmer's work.
- Reconstruction of the Hamburg market hall , especially the area for the Kunstverein in Hamburg and the Free Academy of the Arts , 1993
- Extensions to the Germanic National Museum (Kartäuserbau, entrance hall, museum forum) Nuremberg, 1996 with medium
- Erotic-Art Museum, Nobistor 10 / Reeperbahn, Hamburg, 1997 (The building now houses the Beatlemania Hamburg .)
- New building for the State Archives of the Free and Hanseatic City of Hamburg , Wandsbeker Allee / Litzowstraße, 1998 (Alsop & Störmer)
- Extensions to the Museum of Art and Industry ( Schümannbau ) in Hamburg, 2000, BDA Prize Hamburg 2002
- Reconstruction of the former Reichsbank on Alten Wall, Hamburg for the Bucerius Kunst Forum , 2001
- Deichtorhallen , renovation of the House of Photography 2005
- Master plan for the Altona Museum , from which the entrance area was realized
Other buildings (selection)
- Multiplex cinema cinemaxx, Hamburg-Dammtor, 1990 (medium)
- Cruise Terminal in Hamburg, 1993 (with Alsop and medium)
- Office building Stresemannstrasse 111, Berlin (DKV, Allianz), 1998
- Hôtel du Département des Bouches du Rhône, 1994 (with Alsop)
- Trading center for the Vereinsbank am Neuen Wall 1997/1998 (with Alsop)
- Cita residential and commercial building, Eppendorfer Landstrasse 67 / Kümmellstrasse, Hamburg, 1998
- Reconstruction of the central building of the University of Bremen, 2000 BDA Prize Bremen 2002
- Side-Hotel, Drehbahn 49, Hamburg, 1997–2001 interior design by Matteo Thun , BDA Hamburg 2002: AIV Prize 2002
- Conversions of the city warehouse , Große Elbstraße 27, Hamburg, 2001, BDA Architecture Prize 2002 (3rd place)
- BTC Berliner Tor Center (2004)
- Sandtorkai, Wölbernbank, at Sandorkai 68, Hamburg. 2005
- Extension of the head office of DKV in Cologne-Braunsfeld (2005)
- Hotel Regent, Aachener Strasse / Melatengürtel in Cologne, 2006
- Kuehne + Nagel, administration building in Hafencity (2007)
- Hotel The Fontenay Hamburg , opening in March 2018
Projects
- Conference hotel Kloster Haydau, Morschen (1st prize, October 2009)
- Reconstruction of the former school board at Dammtorwall in Hamburg including the buildings at Theaterstrasse Opera Office
- PortaEuropa in Turin is about to be implemented
literature
- Störmer, Jan; Bacht, Kristina: Jan Störmer - architect . AIT-Dialog - Society for Know-How Transfer in Architecture and Construction mbH, Hamburg 2017, ISBN 978-3-87422-003-3 .
- Ralf Lange: Architecture in Hamburg. The great architecture guide . Hamburg 2008, ISBN 978-3-88506-586-9 .
- Iris van Hülst: New Hamburg. Hamburg building culture until 2006 . Publishing house Braun, Hamburg 2006, ISBN 978-3-935455-57-2 .
Web links
Individual evidence
- ^ The roof of Hamburg . In: Die Zeit , No. 4/1973
- ^ Structurae
- ↑ competition accessed online : March 4, 2010
- ↑ Lange: A 65
- ↑ Hülst, p. 96f.
- ↑ Hülst, p. 53
- ↑ Lange: E 23.1
- ↑ Lange: A 3
- ↑ art-in.de accessed: March 4, 2010
- ↑ Lange: C47
- ^ Topping- out ceremony for office building at the state parliament . In: Berliner Zeitung , August 8, 1997
- ↑ Structurae accessed: March 4, 2010
- ↑ Architect profile and old bankers remember
- ↑ Hülst, p. 69
- ↑ Architecture Guide Bremen accessed: March 4, 2010
- ↑ Entrance hall at the University of Bremen, accessed on March 4, 2010 ( Memento of the original from January 15, 2008 in the Internet Archive ) Info: The archive link was inserted automatically and has not yet been checked. Please check the original and archive link according to the instructions and then remove this notice.
- ↑ Lange: B33
- ↑ Hülst, p. 16f.
- ↑ Structurae accessed: March 4, 2010
- ↑ Hülst, p. 50
- ↑ Long: L3.1
- ↑ koelnarchitektur.de ( Memento of the original from April 12, 2009 in the Internet Archive ) Info: The archive link was automatically inserted and not yet checked. Please check the original and archive link according to the instructions and then remove this notice.
- ↑ deutscher-baukatalog.de accessed: March 4, 2010 ( Memento of the original from February 26, 2011 in the Internet Archive ) Info: The archive link was inserted automatically and has not yet been checked. Please check the original and archive link according to the instructions and then remove this notice.
- ↑ Baunetz accessed: March 4, 2010
- ↑ Construction boom around the State Opera Morgenpost, February 29, 2008
- ↑ Project document ( page no longer available , search in web archives ) Info: The link was automatically marked as defective. Please check the link according to the instructions and then remove this notice. (PDF) accessed: March 4, 2010
| personal data | |
|---|---|
| SURNAME | Störmer, Jan |
| BRIEF DESCRIPTION | German architect |
| DATE OF BIRTH | June 15, 1942 |
| PLACE OF BIRTH | Berlin |






