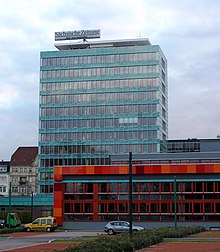House of the Press (Dresden)
The Haus der Presse is a high-rise building at Ostra-Allee 20 in Dresden , which was awarded an architecture prize in 1966 as “the best building in the city of Dresden”. It symbolizes the architectural transition from the national building tradition to the international style .
prehistory
Until it was destroyed during the air raids on Dresden in 1945, the area of the Wilsdruffer suburb between the Elbufer and Ostra-Allee was one of the most densely built-up districts of Dresden's inner city and was characterized by a mixture of commercial and residential buildings. Because of their location on the Weißeritzmühlgraben , the core of the commercial settlements was one of the oldest in Dresden. After the destruction, the area was largely cleared in the early 1950s.
description
On June 24, 1958, the first thoughts on building a newspaper office in the city were discussed in the perspective planning group of the city of Dresden. Until then, the Sächsische Zeitung's editors and printers worked in the premises of the former Goehle factory , while the Dresden city editors worked in the high-rise on Albertplatz .
building
The 13-storey high-rise was designed by Wolfgang Hänsch and Herbert Löschau as part of a printing and publishing complex, which consists of this high-rise, a low-rise building connected to the east that served as a publishing building, the newspaper printing plant itself to the north and green and open spaces, especially in the The area between high-rise, low-rise and Ostra-Allee (then: Julian-Grimau-Allee ) existed.
Construction began on November 7, 1960 with the construction of the printing hall to the north. The topping-out ceremony was held for these on March 16, 1962; the first newspaper printing took place in May 1963. At the end of 1963 the foundation stone for the editorial tower was laid. The editorial office was able to move in in April 1966, and the official opening took place on April 30, 1966. The building, which cost 6.5 million marks, was built using a steel frame assembly method . The ribbon windows received profiled aluminum parapets, the gable surfaces were clad with exposed aggregate concrete panels. The compact building was clad with ceramic tiles, otherwise exposed concrete surfaces. A pneumatic tube system ran in the house . The newspaper's logo rotated on the roof until the turnaround .
It is the publishing house of the Sächsische Zeitung and was in the meantime also the seat of the Dresdner Morgenpost , which later moved into the adjacent low-rise building. The building, which was awarded an architecture prize in 1966 as “the best building in the city of Dresden”, marks a clear turning point in the GDR architectural policy for Dresden: “While a few years before the guiding principle of the 'national building tradition' was being adhered to, this new publishing house took leave a nationally interpreted architecture and instead oriented itself according to the principles of the architecture of the international style ”.
Visual artistic design and sculptures
In 1966, a 30 × 18 m concrete relief by Rudolf Sitte was placed in the courtyard of the building . The subject was “The production process. Newspaper printing ”. Five bronze relief plates by Walter Howard with the title " Franz Mehring - Publicist of his time" date from 1967 . They measure 60 × 120 cm and are located on a wall in the entrance hall of the building. The bronze sculpture of a dancer by Ursula Naumann dates from the same year. In 1975 Johannes Peschel created a "block of cement" in front of the Press House. The "Politplastik" represented the union of the KPD and SPD in Saxony and was removed in 1989.
After 1990
In 2003 the building was renovated by Martin Seelinger and received a new, copper-green cladding made of 4,000 panes of glass. Loose sequences of typographies have been attached to the cladding as decoration. Texts from Vilém Flusser's book Bird Flights served as inspiration . Essays on nature and culture . Wolfgang Hänsch, the architect from the 1960s, described this as “typographical flooding [and] packaging architecture”. The renovation cost 4.6 million euros. The letters "House of the Press", which were attached to the skyscraper, were removed and placed in showcases along the street. In 2004 the old printing hall was demolished after the new printing and publishing building on Radeburger Straße went into operation. There are parking spaces in their place today.
In the Könneritzstraße a stop located since 2005 Trams in Dresden with the name " congress center (House of the Press)."
literature
- Walter May, Werner Pampel and Hans Konrad: Architectural Guide GDR, Dresden District . No. 22 (1.5) . VEB Verlag für Bauwesen, Berlin 1979, p. 29 .
- Wolfgang Hänsch: "Druckerei Sächsische Zeitung Dresden" in: German architecture. Issue 3, year 1967, pp. 141–149.
- Gerhard Krenz, Walter Stiebitz, Claus Weidner: "Architecture competition 1966", in: German architecture. Issue 8, year 1967, p. 456.
Web links
Individual evidence
- ↑ a b c d e Sandro Rahrisch: A house for the press . In: Saxon newspaper . April 13, 2016.
- ↑ May et al., P. 29 image no. 22 (House of the Press)
- ↑ a b c Verlagshaus der Sächsische Zeitung - formerly "House of the Press" on das-neue-dresden.de , accessed on April 27, 2018.
- ↑ Erika Neumann , Ulrich Kurt : Art and Architecture. Building-related art in the GDR . VEB EA Seemann Verlag, Leipzig 1974
- ↑ Heinz Quinger : Dresden , EA Seemann Verlag, Leipzig 1991, ISBN 3-363-00489-3 , series of art history city books
Coordinates: 51 ° 3 ′ 27.3 " N , 13 ° 43 ′ 41.6" E




