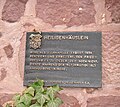Heiligenhäuschen (Neuleiningen)
|
The holy house from the east, with the executioner's cross in front of it |
|
| Basic data | |
| place | Neuleiningen, Germany |
| Building history | |
| start of building | middle Ages |
| Building description | |
| Architectural style | Gothic |
| Construction type | Tower-like, almost square building with a pyramid roof |
| 49 ° 32 '38 .4 " N , 8 ° 8' 34.4" E | |
The Holy House is the remainder of a medieval church in Neuleiningen , Bad Dürkheim district , and today serves as a cemetery chapel.
location
The chapel is easted and is located in an exposed position, shortly after entering the village from the direction of Sausenheim , south of the local road. It forms the eastern end of the Neuleininger Friedhof. The historic executioner's cross stands in a green area in front of its east wall . The monument topography of the Federal Republic of Germany. Cultural monuments in Rhineland-Palatinate (Volume 13) explains: "The chapel and cross [...] make a significant contribution to the picturesque character of the townscape."
Building stock
It is a tower-like, almost square building with a pyramid roof, on the center of which sits a simple roof turret with a bell and cross. On the west side, from the cemetery, the chapel is wide open in a large round arch. It is believed that this is an old choir arch to what was once a nave to the west. Inside it has a ribbed vault with grooved ribs and rounded consoles. The simple keystone bears the inscription: "Jacobus Reben Parochs Posuit 1654". In the center there is an altar with a Gothic fluted sandstone altar plate. On it is a large, expressive sandstone cross with a body , which is dated to the 17th century and is said to be the oldest in the place. Behind the altar, two console panels are set into the east wall, on which wooden figures used to stand. Between them there is the remainder of a smaller Christ body (torso with head) in the wall; it seems to be of Gothic origin. The grave slab of Barbara Hess († 1804) sits on the inner north wall. According to the inscription, she was the wife of the senior attorney Mauritius Hess and the tombstone comes from her children, of whom the son Anton Hess was a doctor of theology and pastor in Neuleiningen. Next to it is a renovation inscription by local chaplain Georg Scheurer from 1919.
The outer north and east sides have two beautiful, narrow window frames with a nose-like bulge just below the roof. A third window of this type was made from scratch at the beginning of the 20th century and inserted into the south wall at the appropriate point. It also bears a skull and the words " Memento Mori ". Below is a wide arched opening from the same period with an iron gate. This created an additional access to the chapel in the 20th century, which also forms the southeastern entrance to the cemetery. Stepping through this arch and walking through the chapel to the left, you come to the cemetery. Its main entrance with morgue is in the western cemetery area. In the east wall of the chapel there is also a round arched door, which is walled up on the inside. The masonry consists of unplastered sand stones.
history
The building can be seen as the remains of a Gothic choir from a medieval field chapel. The ruin was repaired in the middle of the 17th century (according to the keystone, Pastor Jakob Reben had the vault renewed in 1654) and was used as a place of worship for the local Catholics after the village churches of Neuleiningen and Sausenheim had become Protestant. This is how it is described on a plaque that the congregation has put up there. According to the local historian Fred Weinmann , Pastor Jacobus Reben rebuilt the "heyday chapel" on his own initiative, which the Protestant rulers complained about. Count Ludwig Eberhard von Leiningen-Westerburg , who before his conversion to Catholicism had severely restricted the religious practice of Catholic subjects, wanted to prevent the renovation, but finally allowed it because the diocese of Worms supported the priest. After the count had become a Catholic himself in 1671, he also granted his Catholic subjects freedom of belief and they could use their old churches again, with the result that the chapel lost its purpose as an emergency church. In 1730 today's cemetery was laid out there and from then on it served as a cemetery chapel.
When the green area at the executioner's cross facing the country road was repaired in 1996, the bones of an unknown woman were found here and buried in the cemetery, directly on the northwest corner of the chapel, where a memorial plaque was placed for her.
literature
- Georg Peter Karn, Ulrike Weber (arrangement): Bad Dürkheim district. City of Grünstadt, Union communities Freinsheim, Grünstadt-Land and Hettenleidelheim (= cultural monuments in Rhineland-Palatinate. Monument topography Federal Republic of Germany . Volume 13.2 ). Wernersche Verlagsgesellschaft, Worms 2006, ISBN 3-88462-215-3 , p. 430 .
- State Office for Monument Preservation: The Art Monuments of Bavaria. Administrative region Pfalz, VIII. City and administrative district Frankenthal, Oldenbourg Verlag, Munich 1939, p. 415 u. 416.
- Emil Müller: The holy house in Neuleiningen. In: Leininger Geschichtsblätter , Volume 10, Grünstadt 1911, pp. 53–54.
- Fred Weinmann: Chapels in the Diocese of Speyer. Pilger-Verlag, Speyer 1975.








