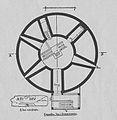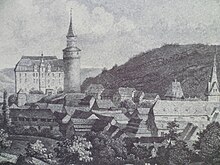Hexenturm (Idstein)
In the approximately 42-meter-high witch tower , the landmark of the city Idstein , is the structurally modified several times, as churn tower exported keep the Idstein Castle . Due to its exposed location and its height, it shapes the Idstein cityscape. It bears the international trademark for the marking of cultural property according to the Hague Convention .
Location and description
The Hexenturm is located in the center of Idstein on the highest point of a ridge. It is located in front of the bridge that crosses the neck ditch to the former residential palace and separated the former outer and main castle from each other.
The round tower made of slate and quartzite quarry stone masonry today reaches a height of around 42 meters. At the base, the tower has an outside diameter of 11.40 meters, with a wall thickness of 3.60 meters. At a height of around 11 meters, the masonry jumps back slightly so that the outer diameter is reduced to 11.20 meters. The masonry is still 3.50 meters thick here. A parapet walk is arranged at a height of 19.20 meters. The masonry jumps out here on a round arch frieze , the tower here has an outer diameter of 12 meters. A sloping roof is placed on the battlement. At a height of 24.60 meters, this roof connects to the attached, brick-built inner tower, which has an outer diameter of 6.85 meters. The last section, the keeper's room, follows at a height of 28.40 meters. Here, too, the masonry jumps outwards on a round arch frieze, the tower here has an outer diameter of 7.50 meters. The pointed roof follows at a height of 32.25 meters.
In front of the tower is an 11.15 meter high half-timbered building, the core of which is formed by a staircase that enables the entrance to the tower at a height of 7.45 meters.
The interior of the tower, the rooms of which are all round due to the tower structure, is divided into four areas. The lowest level is the dungeon . Access to the dungeon is only possible via a 0.6 meter by 0.6 meter opening in the next higher level. The dungeon itself is formed by a monastery vault about 7.20 meters high at its apex . At the apex there is also the access opening, the so-called "fear hole". There are no ventilation slots or windows in the dungeon. This is followed by the entrance level. The space available here has a wooden floor construction as the ceiling finish. In the middle of the room there is a wooden staircase, which leads at a height of 3.70 meters to the staircase that then continues into the wall. To the south there is a chimney, to the north there is a round arch on which a walled-up double window (" biforium ") can be seen. There was once a wooden floor at a height of around 3.50 meters. This space could have served as a refuge for the property owners.
The wall staircase then leads into a room characterized by its vault. There are three look-out options in the room. The staircase in the wall core leads from here into the battlement . The battlements have, among other things, square openings in the outer masonry, opposite which are corresponding openings in the inner tower. In historical times, beams could be inserted here if necessary in order to be able to create a covered scaffolding, a so-called “ hurdle ” on the battlements , which offered a favorable angle of vision and shooting angle in the event of a defense. To the west is a walled-up door that led to the lavatory. In the battlement there are several windows, as well as the access to the inner tower, the ceiling of which is a brick dome. A wooden staircase leads further up into the tower keeper's room , which was the living area of the tower keeper. The dome of the doorman's room marks the end of the masonry. The last level, 32 meters high, can be reached via another steep staircase. The windows here provide a broad overview, and on a clear day the view extends as far as the Westerwald .
history
The witch's tower, which is also open to the public, served primarily as a watchtower during its active use. For the years between 1449 and the end of the local watchman service in 1779, 21 watchers are documented by name. Their job was to keep an eye out for enemies and later damaging fires in the area.
From 2005 to 2007 the witch tower was renovated and extensively examined by archaeologists and building historians, including dendrochronologically. These investigations showed that the witch's tower was built in at least three construction phases. Until 2005 it was assumed that the construction only began around 1355 or 1400, it turned out that the oldest part of the tower, the lower drum up to about 11 meters in height (up to the ledge there), was built around 1170 has been. In the second phase, around 1240, the tower was raised by around 9 meters and accordingly reached up to the frieze of the battlement.
Around 1500 the inner cylinder was put on, which gave the tower its typical butter churn characteristics. During this phase, the tower was also roofed over. This roof was about 24 meters high, making the tower about 16 meters higher than it is today. Archival evidence shows that an inscription on the old roof beams (Kaiserstiel) contained the date 1501. The roof structure, a pointed helmet , had four wich houses (guard bay). These expansion measures were absolutely out of date from a defense point of view; the developments in artillery technology at the time would have required a compact cannon tower. Rather, they served representative purposes of Count Philip I († 1509), just as the construction of the archway building in 1497 had this background. The round arch friezes made of sandstone were also installed on the battlements and the upper floor during this phase. In order to statically counteract the additional loads resulting from this increase, all unneeded openings, in particular the existing large bioforic windows , were walled up.
An extensive renovation was carried out in 1723, removing the four small turrets. The half-timbered porch with a staircase to the entrance was built in 1733. Before, access to the tower was only possible via a ladder.
The current roof, a pyramid helmet , was built in 1810, whereby many parts of the old beams were used due to the good state of preservation. At the time, there was also discussion about not using a roof structure. However, this idea was discarded for aesthetic reasons as well as concern about consequential damage from exposure to the elements. The Hexenturm was damaged several times by lightning strikes, for example in October 1907, May 1962 and May 1976.
The history of the witch tower is characterized by multiple inadequacies and deficiencies. An example of this is the tower clock, which was dismantled in 1778. It is not known when it was set up and how it was aligned with the tower. It can be assumed that it was oriented to the north in the direction of the castle - in the city the clock of the Union Church showed the time - and was hung with the expansion around 1500. Multiple repairs to this watch are documented, as well as long downtimes. From 1715 to 1723 the clock was dismantled and installed on the castle. The reasons for this are just as unknown as the exact installation location on the castle, although it is assumed that it adorned the south wing.
During both world wars , military observation units were temporarily stationed in the top of the tower.
The Hexenturm fulfilled a vital task for the city of Idstein on March 28, 1945. When the Americans moved in at the end of the Second World War , they threatened to bombard the city in case Idstein did not surrender. Contrary to the instructions of the city commandant, Albert Kaus hoisted a white flag on one of the top windows of the tower as a sign of surrender, visible from afar. He was almost killed for this by German soldiers and was only lucky to escape.
Naming
In older documents, the witch's tower is given different names, for example castle tower , thick tower , high tower , clock tower or keep . The name Hexenturm only became established around 1900/1910 due to the spread of the reading by Ottokar Schupps (1834–1911) "The Pastor's Lady of Heftrich" . Ottokar Schupp was a Nassau folk writer and Protestant pastor and worked in this position from 1868 to 1872 in Walsdorf . In his story, Schupp describes how the wife of the pastor in Heftrich, who has been accused of witchcraft , talks to her husband at night from the open window of her prison in the Hexenthurm . The keep is clearly described here.
The fact that such a conversation was not technically possible at the Hexenturm is a result of the structure of this tower. The dungeon in the Witches Tower has no openings to the outside. On the entrance level above the dungeon there are no windows, only small slits through which communication is not possible, given the wall thickness of 3.60 meters. In addition, this area is at least 7.50 meters above the ground. The only windows are about 30 meters high, which also makes communication impossible.
Rather, it can be assumed that the woman was imprisoned in the city wall tower in Schlossgasse, which was demolished in 1858 due to disrepair. Communication would have been possible here.
According to recent research, no evidence can be found that anyone accused of witchcraft was ever imprisoned in the Witches Tower. Under this assumption, no tortures associated with the witch trials took place there. However, it cannot be ruled out that the Idsteiner Hexenturm served as a prison for witches in exceptional cases.
Trivia
- The witch's tower is the scene of a capital crime in Rita Hajak's novel "Murder in the Witches' Tower" .
literature
- The Idsteiner Hexenturm Magistrate of the City of Idstein (ed.), Rimac Verlag, Idstein 2008
Web links
Individual evidence
- ↑ a b c d e Karl Heinz Fischer: Survey and inventory planning for damage assessment In: Magistrat der Stadt Idstein (Ed.): Der Idsteiner Hexenturm Rimac Verlag, Idstein 2008.
- ↑ Karlheinz Bernhard, Roland Fromme, Ernst Garkisch Building History and Urban Development In: Idstein - Past and Present Magistrate of the City of Idstein (Ed.) 1987 p. 231
- ↑ Information on DenkXWeb
- ↑ a b c d e f g Christel Lentz: Latest archival findings on the Idsteiner Schlossturm (Hexenturm) In: Magistrat der Stadt Idstein (Ed.): Der Idsteiner Hexenturm Rimac Verlag, Idstein 2008.
- ↑ Mord im Hexenturm ( Memento from January 14, 2011 in the Internet Archive ) In: Wiesbadener Kurier from January 8, 2011
Coordinates: 50 ° 13 ′ 19.4 ″ N , 8 ° 16 ′ 6.9 ″ E















