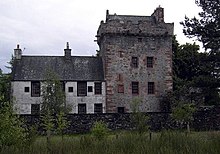Hills Tower
Hills Tower , also Hills Castle or Hillis Tower , is a tower house near the Scottish town of Lochfoot in the Council Area Dumfries and Galloway . In 1971 the structure was included in the Scottish monument lists in the highest monument category A. Together with the associated residential building and the gatehouse, it is also part of a category A monument ensemble.
history
In 1527 the lands came into the possession of the Maxwell clan . It was probably Edward Maxwell who built Hills Tower between 1528 and 1566, with an early year of construction shortly after acquisition being more likely. Architectural details suggest that the upper sections were redesigned in the late 16th or early 17th centuries. They could come from the same construction period as the gatehouse in front. The residential building on the east side dates from 1721 to 1723. The stonemason John Selchrig carried out the work. The large windows on the upper floors of the defense tower also date from this period. The glazing was renewed in the 1930s.
description
Hills Tower is isolated between Lochfoot and Lochanhead a few hundred meters east of Lochrutton Loch . The four-storey defense tower has an elongated floor plan with a base area of 9.1 mx 7.2 m. It ends with a cantilevered battlement with battlements and gargoyles in the form of cannon barrels. Tourelles step out weakly at the edges . The perched house closes with a slate-covered gable roof , which closes on the east side with a stepped gable , while the west gable is designed with a massive chimney. A coat of arms above the main portal shows the coats of arms of Edward Maxwell and Janet Carson.
The masonry of the two-story house on the east side consists of quarry stone . Above the entrance on the north side there is a now-blind coat of arms. There are three lattice windows on the ground floor and four on the upper floor with heraldic panels in between, the westernmost of which has meanwhile been filled with masonry. On the north side there is a profiled door on the left as well as three windows at ground level and five windows on the upper floor. The final gable roof is covered with slate. One chimney sits almost in the middle, the second is gable.
Individual evidence
- ↑ a b c d Listed Building - Entry . In: Historic Scotland .
- ↑ a b Entry on Hills Tower in Canmore, the database of Historic Environment Scotland (English)
Web links
- Entry on Hills Tower in Canmore, Historic Environment Scotland database
Coordinates: 55 ° 2 ′ 11.5 " N , 3 ° 42 ′ 13.3" W.
