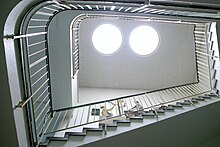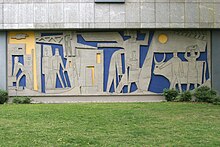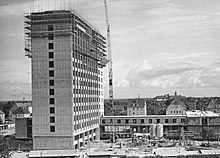High-rise building of the German Pension Insurance Rhineland-Palatinate
|
High-rise building of the Deutsche Rentenversicherung Rhineland-Palatinate Office and administration building |
|
|---|---|

|
|
| West view of the high-rise building of the Deutsche Rentenversicherung Rheinland-Pfalz in Speyer. Photographer: Walter Hoinka | |
| Basic data | |
| Place: | Speyer |
| Construction time : | 1957-1969 |
| Renovation: | 1988-1990 |
| Architectural style : | International style |
| Architect : | Pauljosef Gilgenberg |
| Use / legal | |
| Client : | LVA Rhineland-Palatinate |
| Technical specifications | |
| Height : | 53 meters m |
| Floors : | 15 floors plus elevator machine room |
| Elevators : | 4th |
| Building-costs: | 8.1 million deutschmarks |
| address | |
| City: | Speyer |
| Country: | Germany |
The skyscraper of the Deutsche Rentenversicherung Rheinland-Pfalz is an office and administration building that protrudes with its 53 meters from the western silhouette of the city of Speyer . With the laying of the foundation stone on August 17, 1957 and the move-in on May 23, 1960, the second high-rise building in Rhineland-Palatinate was built after 1945. The architect was Pauljosef Gilgenberg .
history
Until the move to the high-rise building in January / February 1960, the main administration of the Landesversicherungsanstalt (LVA) Rhineland-Palatinate, which has been called Deutsche Rentenversicherung Rheinland-Pfalz since 2005, was in today's town hall in Speyer. The lack of space in the city center made it necessary to look for a new location. There was also discussion of building an office building in the immediate vicinity of the cathedral.
The site for the new administration building of the Rhineland-Palatinate pension insurer was in the west of Speyer . A high-rise building with two side wings was built on a building area of 140 by 200 meters. Hermann Langlotz was president of the Rhineland-Palatinate pension insurance company at the time. The first construction work began on June 14, 1957, the foundation stone was laid on August 17, 1957. In January / February 1960, the employees moved into the high-rise.
architecture
The high-rise lies on a north-south axis. The office building, which is over 53 meters high, 15.40 meters wide and 53 meters long, rests on a 1.2 meter thick reinforced concrete slab. The 15-storey high-rise building has a staircase at each end. Four elevators are located at the southern head end. The interior design is determined by central corridors on all levels, each of which is divided into 10 office rooms. The reinforced concrete construction is characterized by its minimalized vertical structure and its glass surface. They represent a typical example of contemporary architecture after 1950. The openness, lightness, departure and optimism thus reflect the artistic contrast to the Nazi era . The rectangular glass facade frames a light band and emphasizes this shape. It is criss-crossed by narrow pilaster strips . On the 13th floor there is a narrow balcony on both sides of the tower. With the renovation of the facade in 1988/1989, the openings in the high-rise crown were closed.
architectural art
On the north side of the head there is a concrete relief by the Neustadt sculptor Hanns Fay . The stylized people and objects symbolize the intergenerational contract , protection for industry and the world of work. The bull and the female figure accompanied by a man symbolize the Greek myth of Europe, from whose roots the form of government of democracy grew. Sgraffiti , scratch-plastering work, can be found in the stairwells to the side buildings of the high-rise. It was created by the Schifferstadt artist Theo "Gegas" (pseudonym) Gems . In the southern tract, people can be seen harvesting grapes and apples. In the eastern wing, the sgraffiti point to industry, the high-rise building of the pension insurance and artistic people.
Photographs art in buildings
Historical photographs
Individual evidence
- ↑ Cf. Portenlänger Monika: Article on: 50 Years of the German Pension Insurance Tower, 2010.
- ↑ See Else Doll: Our portrait: Pauljosef Gilgenberg, In: Quarterly magazine of the Speyer Tourist Association. Spring 1972, p. 16f.
- ↑ See: Chronicle of the State Insurance Institute Rhineland-Palatinate, 1890–1987, pp. 23–29.
- ^ Die Rheinpfalz : "New building of the state insurance institute now finally decided", from July 21, 1956.
- ↑ Die Rheinpfalz: “Site for new administration buildings is not easy to find”, from April 23, 1955.
- ^ From: Administration building of the LVA Rhineland / Palatinate in Speyer, May 1960, p. 6.
- ↑ How floors are counted: basement, ground floor, 1st to 13th floor.
- ↑ Cf. Portenlänger Monika: Article on: 50 Years of the German Pension Insurance Tower, 2010.
- ↑ Used as a kitchen and canteen from 1960 to July 8, 2016.
- ↑ Cf. Portenlänger Monika: Article on: 50 Years of the German Pension Insurance Tower, 2010.






