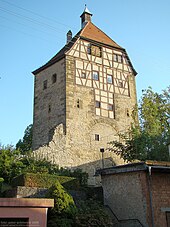High Tower (Neckarbischofsheim)
The high tower in Neckarbischofsheim in the Rhein-Neckar district in northern Baden-Württemberg is a preserved part of the city's medieval fortifications. The pentagonal defense tower is one of the few remaining defense towers of this type in Germany and is one of the city's landmarks.
history
The high tower was built in the course of the second city expansion of Neckarbischofsheim in 1448 in the south of the city at the highest point of the city wall . Just a little west of the high tower , the city wall at the sheep house had another, but smaller, pentagonal defense tower, the remains of which have also been preserved.
The high tower has an irregular pentagonal ground plan, the base of which was flush with the city wall, while the sloping sides formed an acute angle with it. To the south of the mountain side beyond the city wall, the 15-meter-high tower, open to the city and uncovered except for the upper battlement, was shaped by its angles in such a way that it offered as little direct attack surface as possible to incoming cannonballs, while the loopholes of the tower entire area could be covered. The ground floor and the first floor of the tower each have only two staggered loopholes, the second floor has six and the third floor has seven loopholes.
Since Neckarbischofsheim was jointly owned by the ramified von Helmstatt family at the time the tower was built, the construction costs were shared among the family members. The descendants of Hans I († 1422) had 3/6 of the construction costs, the descendants of Weiprecht II († 1421) had 2/6 and the descendants of Reinhard the Elder († 1399) had to bear 1/6.
When towers and walls were no longer of great strategic importance in modern times , the high tower was used as a prison by the end of the 17th century at the latest . 1726 the city side with masonry and was timbered closed and the tower got a roof with skylights . A clockwork was installed in the attic in the city-side framework. The tower remained the city prison well into the 19th century, and there were reports of two prisoners in the high tower during the city fire in 1859 .
In 1909, in the description of the art monuments of the surrounding administrative districts, the tower was referred to as a unique, highly significant remnant of late medieval fortification art .
In the high tower there is now a local history museum as well as the club house of the Odenwald club called Schmitthennerstube .
Individual evidence
- ↑ Hermann Stein, Arnold Scheuerbrandt: Origin and history of the (Neckar) Bischofsheimer main line of the Lords of Helmstatt: their tombs and their buildings . Sinsheim 2005, ISBN 3-921214-31-9 .
- ^ Heinrich Schmitthenner: Description of the fire at Neckarbischofsheim 2./3. November 1859 , p. 23
- ↑ Adolf von Oeschelhäuser: The art monuments of the districts Sinsheim, Eppingen and Wiesloch , Tübingen 1909
literature
- Hermann Moos: The high tower of Neckarbischofsheim , in: Landbote from October 8, 1935 (reprint in Kraichgau 10, 1987, pp. 218-220).
- Peter Beisel: Palaces, castles, fortifications , in: Villa Biscovesheim, Neckarbischofsheim 988–1988 , Association for Homeland Care, Neckarbischofsheim 1988
Web links
Coordinates: 49 ° 17 ′ 28 " N , 8 ° 57 ′ 40" E

