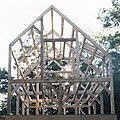Wooden framework
Timber frame is an in building construction supporting construction used, the principle of the truss with building wood reacted.
The earliest and most frequently built wooden framework is the wall of the half-timbered house . Their compartments between the load-bearing timbers were filled with clay over a wickerwork or with masonry . Often only the compartments are plastered, so that the truss beams remain visible. Especially on the weather side, the half-timbered structure was often completely plastered, boarded up, slated or covered with wall panels.
Traditional Japanese architecture offers significant historical evidence of the timber framework .
While the compartments are generally filled in with half-timbering and have an approximately square shape, the collar and surrounding framework usually stand in front of the actual, room-enclosing wall and are designed in decorative, regional-typical shapes.
The modern expansion of building with timber framework on z. B. Roofs and floors are also called timber frame construction .
Other uses: wooden bridges , wooden towers .
See also
Traditional wooden framework in Madagascar
Timber frame construction
in a modern single-family house





