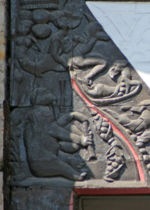Huneborstelsches house
The Huneborstelsche Haus , today's Gildehaus , is a half-timbered house from 1524 on Burgplatz in Braunschweig . Its richly designed figure frieze by the Brunswick wood sculptor Simon Stappen is characteristic .
In the middle of the 19th century, the Braunschweig scholar Carl Schiller described the house as "the richest wooden building in the city". In the last hundred years there has not been a major publication on half-timbered buildings in German cities in which the Huneborstel House has not received outstanding recognition.
history
In 1524 Friedrich Huneborstel from Brunswick, Kramer, councilor, judge and treasurer, had this house built in the soft picture Sack. Today the “City Point” stands on the property. Three years earlier he had donated an altar dedicated to St. Erasmus for the Brunswick Cathedral .
Over the centuries, the house was largely preserved, only in the 18th century - and only slightly there - was it rebuilt in the lower part of the facade. The well-meaning restorations and embellishments carried out at the time meant no intervention.
As a result of the modernization in downtown Braunschweig, the house was soon surrounded by historicist buildings and soon took on the character of a foreign body in Sack Street. The city could not prevent a demolition at the beginning of the 20th century, but bought the old structural facade parts of the two storeys and the entire roof structure. These parts were faded into a new building, the Gildehaus on Burgplatz, under the direction of the city building councilor Ludwig Winter . The beams on the ground floor were modeled on other half-timbered houses in Braunschweig, as there was no historical substance due to the renovation.
This saved the building for the first time and the redesign of Burgplatz was now complete. This is where what one would call “traditional island” only half a century later came into being.
In 1944, when damage had already occurred to both the Huneborstelschen house and the area around Burgplatz as a result of bombing, the facade was again removed and relocated to the Hesse domain on the Großer Fallstein . It was not until 1955 that the facade returned to Braunschweig from the GDR. Eight lugs were missing, they were carved after the photographs were taken.
With the Huneborstel House, one of its most valuable half-timbered facades has been preserved after the fall of Braunschweig as the largest half-timbered town in Northern Germany.
The facade
The facade consists of richly carved figure friezes and lugs from the workshop of Simon Stappen. Thematically, the representations deal with allegories of gods in Hellenistic mythology and signs of the zodiac. The friezes are very similar to the facade of the “breast cloth” in Goslar, created by the same master builder.

An old inscription was barely seen on the facade:
- Ick ape
- sta vu gape
- de wyle ick maeth staen
- do wyder ghaen
- (I monkey
- stand and gape
- meanwhile I have to stand
- can you go on)
The inscription refers to the bagpipe-playing monkey on the first stand at the top left, presumably a cheerful self-irony of the builder at the time.
literature
- Gerd Spies: The guild house in Braunschweig. The half-timbered building of the patrician F. Huneborstel . Braunschweig, EA 1983, ISBN 3-87884-022-3
Web links
Coordinates: 52 ° 15 ′ 54 ″ N , 10 ° 31 ′ 25 ″ E




