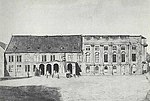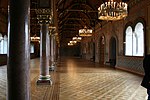Dankwarderode Castle
| Dankwarderode Castle | ||
|---|---|---|
|
Dankwarderode Castle |
||
| Creation time : | 12th Century | |
| Castle type : | Niederungsburg | |
| Conservation status: | Reconstruction of the 19th and 20th centuries | |
| Standing position : | High nobility | |
| Place: | Braunschweig | |
| Geographical location | 52 ° 15 '53 " N , 10 ° 31' 27" E | |
|
|
||
 Dankwarderode Castle, reconstructed 1887–1906 |
|
| Data | |
|---|---|
| place | Braunschweig |
| Art |
Medieval section of the Herzog Anton Ulrich Museum
|
| architect | Ludwig Winter (reconstruction 1887–1906) |
| operator | |
| Website | |
| ISIL | DE-MUS-159513 |
The Dankwarderode at Castle Square in Brunswick is a Saxon lowland castle . It was the residence of the Brunswick dukes for centuries and is now part of the Herzog Anton Ulrich Museum .
History of construction and use
middle Ages
On a natural Oker island there was a fortification of the Brunonian counts as early as the 11th century , first mentioned in 1134 as castrum Tanquarderoth , in the place of which the Dankwarderode castle was built as the palatinate of Duke Heinrich the Lion from about 1160 to 1175 . A Duke Dankward as the namesake cannot be historically proven.
The Inselburg took up the entire size of what was then the Okerinsel, i.e. from Münzstraße to Vieweghaus and from Ruhfäutchenplatz to Domplatz. Based on the imperial palace of Goslar , the main building was laid out as a two- story hall with a double chapel. There was direct access from the upper floor to the north transept of the cathedral, which had been under construction since 1173 . Like the Goslar Palatinate, the ground floor could be heated by underfloor heating. Dankwarderode and large parts of the old town were destroyed by fire in 1252.
The castle lost its importance as a fortification for the city early on . It became militarily insignificant and was enclosed by the construction of new city districts.
Renaissance to the 19th century
The castle walls were demolished in the 1580s. The hall was rebuilt in 1616 in the Renaissance style. The other castle complexes have fallen into disrepair and demolished over the centuries. The moat existed until 1798 and was then channeled underground to make space for new buildings. Since then, the name Dankwarderode Castle only refers to the palace, which is still visible today in a reconstructed form.
From 1635 to 1643, the building, also known as the 'Mosthaus' at that time, was the seat of Duke August the Younger († 1666) before he moved the residence to Wolfenbüttel . Duke Anton Ulrich had extensions built by Völcker and Korb between 1690 and 1700 . The castle chapel St. Georg and St. Gertrud was demolished at the end of the 17th century after a fire.
In the years 1763 to 1765 the southern part of the palace was rebuilt for Ferdinand , the brother of Duke Charles I , by Carl Christoph Wilhelm Fleischer ('Ferdinandsbau'). From 1808 the hall served as a barracks. After a fire on the night of July 21, 1873, demolition was planned in favor of road construction, which could be prevented by public protests. In 1878 the city acquired the ruins through a state grant.
Reconstruction and rebuilding
The Palas was reconstructed by city building officer Ludwig Winter from 1887 to 1906 on the basis of intensive archaeological investigations at the expense of the regent Prince Albrecht and rebuilt as a neo-Romanesque building. In the course of securing the medieval substance, Winter was able to largely reconstruct the medieval floor plan. The historical substance includes the columned arcade in the basement and the rear wall of the palas facing Münzstraße with the Romanesque windows of the knight's hall. Everything else, in particular the well-known facade facing Burgplatz, are reconstructions in the sense of historicism and most likely did not exist in this form.
Today's two-storey hall building (15 × 42 m) consists of the 'Knappensaal' on the ground floor and the knight's hall, designed in free reconstruction, on the upper floor. The historicizing painting was done by the court decorator Adolf Quensen . During the Second World War , the building suffered a direct hit from an explosive bomb, which largely destroyed the roof beam construction of the knight's hall and the historic painting. After the war, the damage was temporarily repaired.
Since 1963, the simple Knappensaal on the ground floor has housed the medieval department of the Herzog Anton Ulrich Museum, including the original of the Braunschweiger Löwen , which was placed on the neighboring Burgplatz in the 12th century, and Otto IV's imperial cloak. The knight's hall in the first The upper floor was extensively reconstructed at the beginning of the 1990s and the paintings were restored according to the original templates. Today it is used for events and changing exhibitions and cannot be visited otherwise.
In the room adjoining the knight's hall to the north there are two open chimneys, each with two columns made of aqueduct marble , a very rare stone.
Dankwarderode Castle in the Middle Ages, reconstruction of the presumed state from 1200 by Ludwig Winter in 1884
literature
- Elmar Arnhold: Dankwarderode Castle. In: Medieval metropolis Braunschweig. Architecture and urban architecture from the 11th to 15th centuries. Appelhans Verlag, Braunschweig 2018, ISBN 978-3-944939-36-0 , pp. 174-179.
- Georg Dehio : Handbook of German Art Monuments, Bremen / Lower Saxony. German art publisher, 1977.
- Richard Moderhack : Brunswick town history. Braunschweig, 1997.
- NN: Reconstruction of Dankwarderode Castle in Braunschweig , in: Hans-Herbert Möller (Hrsg.): Restoration of cultural monuments. Examples from the preservation of monuments in Lower Saxony (= reports on the preservation of monuments in Lower Saxony , supplement 2), Lower Saxony State Administration Office - Institute for Monument Preservation , Hameln: Niemeyer, 1989, pp. 425–462
- Reinhold Wex: Dankwarderode Castle. in: Luitgard Camerer , Manfred Garzmann , Wolf-Dieter Schuegraf (eds.): Braunschweiger Stadtlexikon . Joh. Heinr. Meyer Verlag, Braunschweig 1992, ISBN 3-926701-14-5 , p. 52 .
Web links
- Official website
- Medieval section of the Herzog Anton Ulrich Museum on 3landesmuseen.de
- Entry by Gudrun Pischke and Stefan Eismann about Dankwarderode Castle in the scientific database " EBIDAT " of the European Castle Institute
- Reconstruction drawing by Wolfgang Braun
- Entry on Dankwarderode Castle in the private database "Alle Burgen".
Individual evidence
- ^ A b Carl Wilhelm Sack : The fortification of the city of Braunschweig. In: Archives of the Historical Association for Lower Saxony. Historical Association for Lower Saxony (ed.), Verlag Hahnsche Hofbuchhandlung, Hanover 1848, p. 226f.
- ↑ Memminger Zeitung , No. 168, July 23, 1873
- ^ Assignment and street expansion , Centralblatt der Bauverwaltung , March 17, 1883, p. 99, accessed on December 16, 2012.








