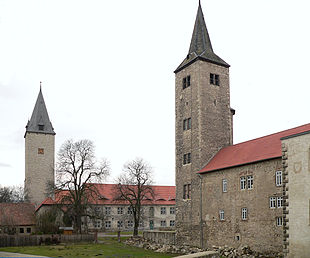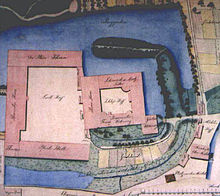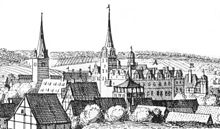Hesse Castle

Hessen Castle is a palace complex in Hesse in Saxony-Anhalt . It emerged from a medieval moated castle and was converted into a princely palace in the Renaissance style in the 16th century . The complex with pleasure garden had its heyday during the 17th century as the summer residence of the Brunswick-Lüneburg dukes. The palace complex was later used as an agricultural domain .
Building description
During the Middle Ages, the complex consisted of a four-wing main castle with a closed inner courtyard and a three-wing lower castle directly attached. The main castle is to be assumed as the older component. Both parts of the castle were enclosed by a moat that was filled with earth at the beginning of the 19th century. The main and lower castle have two mighty towers, which were first mentioned in 1355. Today parts of the lower castle are in good condition, others of the main castle are more or less dilapidated.
Main castle
The late Gothic tower of the main castle is the Hausmannsturm, which was provided with windows around 1560 and was used for residential purposes from this time on. At that time, the adjacent stair tower was built in the castle courtyard , which allowed access. Originally the tower access was in an opening with a Gothic pointed arch frame on the 3rd floor of the south wing.
The main castle was originally a closed complex with north, east, south and west wings, only two of which have been preserved. The predecessor of the north wing, which no longer exists, was Alde Hauß from the 14th century with Gothic elements. Instead, the north wing with half-timbered structures was built around 1535. It housed living rooms and a chancellery above a beer and wine cellar, and the Red Hall is also attested here. In an area near the east wing was the silver chamber with the liturgical equipment of the castle chapel. The north wing was removed in 1972. The palace chapel was located in the east wing, and above it the green room , which is still preserved. The Duchess's rooms are believed to be in this wing. The walled up arched windows and the magnificent entrance portal from 1654 point to the chapel, which was rebuilt in the 19th century. The south wing, which today faces the street, dates from the 14th century and was converted into guest rooms in the 16th century. The Hausmannsturm with the stair tower adjoins the wing in the west. In the east, a two-storey arbor was added to the south wing as living space over a cellar vault around 1580 . The court gardener Johann Royer lived there around 1600. The top floor had a wooden structure as a viewing terrace, which was replaced by a hipped roof in the 18th century . The pavilion-like extension that still exists today was used as a vocational school in the 1950s. The closed palace complex was not created until the west wing was built in 1565. There was a brewery in the vaulted cellar. The kitchen on the ground floor heated the knight's hall on the first floor, above which the duke and couple had their apartments. The west wing was demolished in the 1950s.
Lower castle
The 45 m high keep of the lower castle next to the gatehouse has largely retained its medieval appearance. The entry opening of the fortified tower is 11 m high. There are no storeys inside as the tower never served as a residential tower. Several small window openings are located in 30 meters high and were as loopholes rather unsuitable. It is therefore believed that the tower, which is so powerful and high, served the builder's prestige rather than defense. In the Middle Ages, it was not uncommon for lords to use their towers to set status symbols for themselves.
The lower castle was a three-winged building complex. The south wing with the keep, the west wing with the gatehouse and the north wing as a stone barn belonged to it. It is believed that the gatehouse with its Gothic Spitzbogel profile and earlier drawbridge was built in the 14th century. The west wing, which has been renovated today, has long served as the mansion of the domain tenant. Of the adjoining stone barn, the core of which dates from the 14th century, only the outer walls remain. It was built as a farm building to store agricultural products. In the 16th century a room was built on the upper floor as well as rooms for the servants. The hunting room on the ground floor is said to have been one of the early hunting rooms in Northern Germany.
Farm yard and garden
An adjacent farm yard was attached to the castle. A pleasure garden also belonged to the later palace complex. The bronze figurative decoration of the castle was timeless and is now partly in the Herzog Anton Ulrich Museum (Braunschweig), the Rijksmuseum Amsterdam and the Louvre (Paris). The organ of 1610 finally that Esaias Compenius specially built for the castle chapel, is to Frederiksborg Castle recorded in Denmark today.
history
Little is known about the history of Hesse Castle as a medieval fortification and the predecessor of the castle. In 1129 the noble lords of Hesse were first mentioned as owners of the village and castle. The family died out around 1312, with Johann von Hessen being mentioned as the last lord of the castle. In 1330 the castle and the settlement of Hesse, which had formed in its wake, came to the Regenstein counts as heirs . The counts had the castle rebuilt around 1340 to make it the base of their dominance in the Harzgau .
In 1343, the dukes of Brunswick acquired the village of Hesse, south of the Großes Bruch moor, from the Counts of Regenstein . Surrounded by Halberstadt territory, this new acquisition was de facto an exclave . So in the same year they started to fill up the Hessendamm . The newly built path was the only way far and wide to cross the marshland of the Great Rift. The Hessendamm soon developed into a welcome abbreviation of the Braunschweig - Halberstadt - Leipzig trunk road running via Hornburg and thus became part of the medieval Leipziger Heerstrasse (hence the street name Leipziger Strasse of the section shortly before Hesse). The use of the dam led to the establishment of customs stations in Mattierzoll and on the Hessendamm.
The dukes of Braunschweig later pledged the castle to the city of Braunschweig. The city used the castle to protect the trade route to Halberstadt. In 1408 the castle came back to the ducal house of Braunschweig, which fell into disrepair with constantly changing pawnbrokers.
Extensive new buildings and conversions by Kurt von der Schulenburg have been handed down around 1530 . Above all, he had the roof trusses and slate roofs renewed and holes for windows broken in the castle walls. He also had old components torn down and new buildings erected.
From 1560, Duke Julius , still as a prince, had the castle redesigned into a princely palace in the Renaissance style, with the west wing being built in 1568. Duke Julius lived in the castle from 1562 to 1568 as hereditary prince. In 1564 his son, later Duke Heinrich Julius, was born here. He was considered the most learned prince of his time, who began to collect books intensively at an early age. He introduced Protestantism and brought the first potato plant back from a trip from England . After his death in 1589, the castle became the widow's seat of his wife, Duchess Hedwig von Brandenburg , until her death in 1602.
From 1600 an extensive pleasure garden was created in the former castle garden. The palace's heyday was at the end of the 16th and beginning of the 17th century, when it served as the summer residence of the Brunswick dukes. After the death of Duke Heinrich Julius in 1613, the castle served as a summer residence for his widow Elisabeth of Denmark from 1616 until her death in 1626.
In the Thirty Years' War the castle was affected by minor damage, but the place was more significant. Slight damage was caused in 1628 by imperial troops under Gottfried Heinrich zu Pappenheim , who raided the area after the battle of Lutter in 1626. Further destruction came from the Swedes in 1641.
After the end of the Thirty Years' War in 1648, the palace was no longer inhabited by the ducal family and was only occasionally used as a hunting lodge . In the course of time it fell into disrepair, so that from 1726 the Brunswick master builder Hermann Korb repaired the castle. He had the gable removed. From around 1790 the castle was given a new function as a ducal domain. In 1811 there was a major fire in the main castle in which the south, east and north wings burned out. From 1808 until the end of the Second World War in 1945, the von Schwarz family held the domain as pawnbrokers.
today
After the Second World War, Hessen and the castle were in the Soviet occupation zone . From this time on, the main castle fell into disrepair. As a result of the SMAD order No. 209 , the west wing of the main castle was torn down and various smaller works were carried out to abolish the “manorial character”. Among other things, portals were bricked up and crests cartouches were knocked off. Citizen protests prevented the complete demolition. The north wing was demolished in the early 1970s. The east wing with the former palace chapel and the south wing with the keep and the stair tower remained. Precipitation penetrated the buildings through the collapsed roofs. During the GDR era, the pleasure garden was used by an LPG to grow plants. After the fall of the Wall in 1989 there have been ongoing renovation measures on the castle, which today belongs to the municipality, since 1990. In 1995, the Förderverein Schloss Hessen was founded with 52 members to renovate and make the palace complex usable .
Gatehouse of the lower castle
Castle courtyard with keep and manor house of the lower castle
Renovations
In 2000, extensive work began on restoring building roofs. Since then, renovations have been carried out continuously as part of job creation measures carried out by the Förderverein Schloss Hessen . The roof of the east wing was part of the first security measure. The corner pavilion was the subject of the second construction phase. The viewing platform was re-poured. The spiral staircase should lead back to the viewing platform, from which the view is open on three sides. The south wing has meanwhile been provided with a roof. Its interiors have been refurbished. A youth room has been set up in a vaulted cellar. The ground floor will house a home parlor, which has already been partially furnished. The railway embankment adjacent to the castle was cleared of vegetation so that the entire castle complex is visible again.
Excavations in the pleasure garden
In the period from 1560 onwards, Duke Julius and his castle saw cultural life on the edge of the Fallstein boom. The plant collection in the extensive gardens of Hesse, with 1700 species, put even royal plants such as those in Copenhagen and Oxford in the shade. In 2002, the first excavations to reconstruct the complex and its components took place in the former pleasure garden. In 2008 excavations were carried out by the Harz district archeology. The aim was to check the correctness of the garden depiction in a Merian copperplate from around 1650 with eight excavation cuts. This is the only Merian representation of a single garden in the Topographia Germaniae .
One side of the 0.7 meter wide masonry of the castle moat, which was once filled with water, was found. No stones were found on the opposite side of the trench, probably because they were removed and reused after the trench was filled in. During the excavations, the outline of the hexagonal ornamental fountain was found to be discolored at a depth of one meter. Other finds were a halberd , millstones , ceramic parts and a lead pipe.
Events
The castle and courtyard are occasionally used for exhibitions and events and exhibitions, which began in 1997 with the Castle Rock Open Air music festival . Regular events are the Castle Christmas, Astronomy Days and the Open Monument Day . The lawn of the former pleasure garden was mowed at different heights so that the contours of paths and subjects appeared.
literature
- Paul Jonas Meier and Karl Steinacker : The architectural and art monuments of the Wolfenbüttel district . Wolfenbüttel, 1906.
- Johann Royer: Description of the whole Princely Brunswick Garden in Hessem . Halberstadt 1648. ( Online )
- Thomas Scheliga: ARS TOPIARIA of the Renaissance and Mannerism in Europe's princely gardens. A contribution to the anniversary "400 years of pleasure garden in Hessen am Fallstein" . In: Die Gartenkunst 23 (1/2011), pp. 55–70.
- Thomas Scheliga: Hesse castle and pleasure garden on the Fallstein . Dissertation, Heidelberg 2002. ( Online )
- Friedrich Stolberg: Hessen . In: Fortifications in and on the Harz from early history to modern times . Hildesheim 1968, pp. 173-175.
Web links
- Website of the Friends of Hesse Castle
- Description in the Braunschweig Ostfalen region
- Reconstruction drawing of the palace and pleasure garden
- Description and photos at braunschweig-touren.de
Individual evidence
- ↑ BUND - Das Große Bruch and the Heeseberg - bastions of nature in the agricultural steppe ( Memento of the original from February 1, 2014 in the Internet Archive ) Info: The archive link was inserted automatically and has not yet been checked. Please check the original and archive link according to the instructions and then remove this notice. (PDF; 1.2 MB)
- ^ Paul Jonas Meier, Karl Steinacker - The architectural and art monuments of the Wolfenbüttel district, Zwissler, 1906
- ^ Konrad Breitenborn, Manfred Wille: "Away with the Junker rule!" The land reform in Saxony-Anhalt . In: Rüdiger Fikentscher, Boje Schmuhl , Konrad Breitenborn (ed.): The land reform in Saxony-Anhalt. Implementation, contemporary witnesses, consequences . Halle an der Saale 1999, p. 19–74, here: p. 67 .
Coordinates: 52 ° 1 ′ 8.2 ″ N , 10 ° 46 ′ 50.1 ″ E












