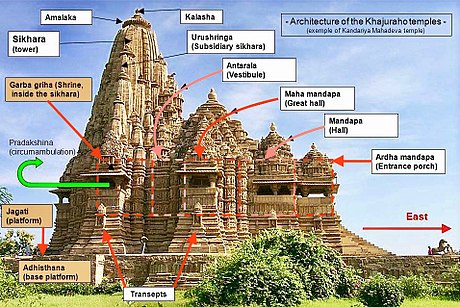Jagati
In Indian architecture, jagati are the elevated platforms on which most of the temples in northern India and later all the important tombs of the Mughal period rest. The platforms of Buddhist stupas , on the other hand, are mostly called medhi .
distribution
The Jagati platforms are mainly found in northern India, but they are also found in a much lower form in central and southern India (e.g. Hoysala temple of Belur and Somanathapura ). The temples of the Chola dynasty in Tamil Nadu are raised on a pedestal-like substructure, but the base area is not larger than that of the temple, so that there was no possibility of increased walking ( pradakshina ) around the temple (e.g. Brihadishvara- Temple in Thanjavur ).
function
The early Jagati platforms already had several functions: On the one hand, they protected the temples from water ingress during heavy rainfalls (thunderstorms, monsoons ) or from animals roaming around freely (cattle, sheep, etc.), and on the other hand they enabled the believers to ritually walk around ( pradakshina ) without getting their feet dirty in the mud or animal excrement, which would ultimately have resulted in a corresponding pollution of the temple. In addition, the building resting on the platform was given an optical - and therefore symbolic - "elevation".
development
The early free-standing temples of the Gupta period were located on almost flat terrain (e.g. Temple No. 17 in Sanchi or Kankali Devi Temple in Tigawa ); the later Gupta temples already had a pronounced platform about 1.50 meters high (e.g. Dashavatara temple in Deogarh , Parvati temple in Nachna , Shiva temple in Bhumara ), which allowed an elevated walk around the temple. Later temples - depending on the terrain - managed without platforms (e.g. Ramesvara Mahadeva temple, Amrol or Maladevi temple in Gyaraspur ). In the heyday of Indian temple construction, i. H. in the 10th - 12th centuries, however, most of the temples rested on platforms which in northern India (e.g. Lakshmana Temple and Kandariya Mahadeva Temple in Khajuraho ) could be up to 4 m high.
Mughal mausoleums
While the early Islamic mausoleums of India in the time of the Sultanate of Delhi still stood in flat terrain or terrain that was only slightly elevated due to embankment ( Lodi Gardens ), the tomb of Sher Khan Suris (around 1540) or the foundation building of the Mughal architecture can already be seen . the Humayun mausoleum (around 1560), on a significantly raised stone platform. All important later tombs of the Mughal period follow this example ( Akbar Mausoleum , Itimad-ud-Daula-Mausoleum , Taj Mahal , Bibi-Ka-Maqbara, etc.). Although the Muslims did not know how to walk around their sacred and memorial buildings in a ritual way, the reasons for the construction of platforms are otherwise in principle the same as those for the much older temple buildings of the Hindus. It is also noteworthy that a few platforms of the Mughal architecture are open to the outside and contain grave rooms with cenotaphs for family members of the ruler.
literature
- Andreas Volwahsen, Henri Stierlin (Ed.): India. Buildings of the Hindus, Buddhists and Jains. Taschen-Verlag, Cologne 1994, ISBN 3-8228-9532-6 .
- Andreas Volwahsen, Henri Stierlin (ed.): Islamic India. Taschen-Verlag, Cologne 1994, ISBN 3-8228-9531-8 .

