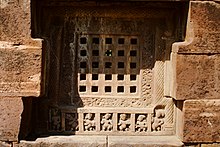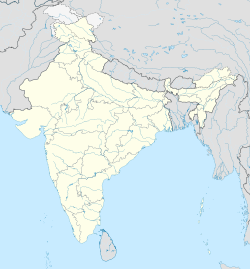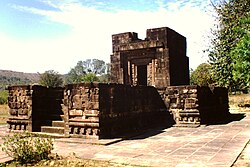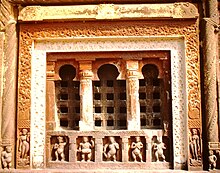Nachna
| Nachna | ||
|---|---|---|
|
|
||
| State : |
|
|
| State : | Madhya Pradesh | |
| District : | Panna | |
| Sub-district : | Gunnor | |
| Location : | 24 ° 24 ' N , 80 ° 27' E | |
| Height : | 360 m | |
| Area : | 4.65 km² | |
| Residents : | 2,227 (2011) | |
| Population density : | 479 inhabitants / km² | |
| Parvati temple | ||
Nachna or Nachne is a medium-sized town consisting of simple houses in the Panna district in the Indian state of Madhya Pradesh . Nearby there is a pilgrimage site that was already used in the Gupta period and is called Chaumukhnath after its most important shrine today.
location
The place is about 30 km (driving distance) southwest of the small town of Nagod and a good 100 km in a south-westerly direction from Khajuraho at an altitude of about 360 m above sea level. d. The nearest larger train station is in the town of Satna , about 60 km to the northeast ; the beautiful Gupta temple of Bhumara is located about 10 km (as the crow flies) further south. The climate is warm; Rain actually only falls in the summer monsoon months from June to September.
population
The mostly Hindi- speaking population consists - as is usual in the rural communities of India - almost exclusively of Hindus . The proportion of the male population is around 7% higher than the female population.
economy
Traditionally, the population lives almost exclusively from agriculture, which also includes a little cattle breeding (dairy cows, chickens). There are also some small traders and day laborers.
history
The early history of the place is not known because there are no documents or building inscriptions; it can only be deduced from the two still existing old temples as well as from other finds: These suggest that Nachna was once a not insignificant place of pilgrimage or pilgrimage, which has attracted believers for centuries and ultimately up to the present day. The so-called Parvati temple dates back to the Gupta period (2nd half of the 5th century); the Chaumukhnath Temple, which is much more well-known and highly revered in the region, is also likely to have been built during this period; However, it has been changed and supplemented several times in the following centuries, so that a clear and uniform dating is no longer possible. Remnants of foundations and decorative elements have been found from other Gupta-era temples .
temple
The two most important temples of Nachna are close to each other. Since the Chaumukhnath temple (German for 'Lord with four faces') is clearly a sanctuary dedicated to the god Shiva , the temple building opposite was popularly called 'Parvati temple', but with the original consecration of the building certainly has nothing to do, because Parvati himself is not worshiped in all of India, but only in the presence of Shiva or in the forms of Kali , Durga , Chamunda , Annapurna and the like. a. A cult image inside has not been preserved, but the clearly Shivaite iconography (Kailash, Ganas, Shiva-Pratiharas) suggests that the Parvati temple could also have been a sanctuary dedicated to God Shiva.
Parvati temple
architecture
The so-called Parvati Temple with its walls more than a meter thick faces west - i. H. in the direction of the setting sun - oriented and rises on a platform about two meters high, which is unique in all of India: the stones that are visible to the outside are smoothly carved, but the corners and side edges of many stones have been deliberately chipped off, that the impression is created that the platform is a rocky landscape, which naturally evokes associations with the holy mountain Kailash , the residence of Shiva and his wife Parvati in the Himalayas .
As with all early Gupta temples , the inner and outer walls of the cella ( garbhagriha ) - with the exception of the two Jali windows - are neither structured nor adorned in any other way. Above the cella, the temple originally had a chamber-like structure, which is sometimes viewed as a pre-form of a Shikhara tower, but sometimes also as a room for storing and protecting the temple treasures. As can be seen in an old photo, the roof of the superstructure was formerly covered with large stone slabs. Two-story structures of this kind have only survived in a few early temples (cf. Sanchi , Temple No. 45; Deogarh , Kuraiya-Bir Temple). Since there is no open stone pillared porch ( mandapa ), it is entirely possible that the cella was surrounded by a roofed and long-destroyed wooden gallery at the time it was built.

Door portal
The entrance portal to the sanctum ( garbhagriha ) of the temple with its multi-tiered portal walls - consisting of pillars resting on jugs ( kalashas ) and relief posts - is the best preserved from the Gupta period; it is richly adorned with almost free plastic guardian figures in the lower part ( Ganga and Yamuna as well as Shiva-Pratiharas), "Heavenly Lovers" ( mithunas etc.) and vegetal tendrils that grow up from the belly buttons of two dwarfs, whose bodies are also covered with it. It differs from other gupta-era door portals in that it lacks a stone lintel beam ( lintel ) that clearly protrudes over the side door posts .

Jali window
Two of the oldest stone Jali windows in India, which are still fitted into the outer walls of the cella like wooden windows, are provided with music-making or dancing ganas and vegetal or abstract decoration; they probably come from the 3rd third of the 5th century.
Several small animal reliefs (resting gazelles etc.) were embedded in the 'rocky landscape' of the platform walls, but only a few of them have survived.
Chaumukhnath Temple
architecture
In the floor plan as well as in the dimensions of the platform and the cella, the one facing east, i.e. H. Chaumukhnath temple (also called Chaturmukha Mahadeva temple ) oriented towards the rising sun, roughly comparable to the Parvati temple; he is offset against this. The building history of the temple is unusual and complex: in the late 9th century, d. H. In the Pratihara period, a new temple was built, although windows from an old - probably the original - temple of the late 5th century were inserted into it. The outer wall of the temple is structured several times; the rich architectural decoration consisting of Jali windows, figures ( mithunas ), niches and decorative panels ( udgamas ) refers to the Pratihara style, but is placed on different levels, which gives the temple an unusual but interesting appearance. A Shikhara tower, visually and architecturally separated from the outer wall architecture of the sanctum by a surrounding cornice , was added a short time later.
Lingam
The interior of the small sanctuary ( garbhagriha ) contains a Shiva lingam about one meter high with four faces ( char = four / mukha = countenance, face / nath = lord), three of which are largely designed in the same way and exude calm. The fourth face of Shiva with a wide open mouth, raised nostrils and slightly bulging eyes shows the terrible aspect of the god in his form as Bhairava . All four faces together make clear the universal aspect or the universal meaning of Shiva. Such iconic lingams are rather rare in India and usually have only one face (e.g. Bhumara ); Probably they can be traced back to the wish of some Shiva followers or Shiva sects to be able to venerate their god pictorially, as it was common with the other Indian gods for a long time. The current lingam is probably from the 7th century; however, another - possibly the original 5th century Chaumukhnath lingam - has also been preserved and is located nearby. Both lingams are in excellent condition - despite or perhaps because of the constant care and adoration by the Brahmins.
The female counterpart to the lingam, the yoni , has also been preserved; Through them, the pilgrims' offerings ( ghee butter, grains of rice, (coconut) milk, water etc.), with which the brahmins stuck or pour over the lingam , are diverted to the outside.
Jali window
Three Jali windows - each carved out of just one stone - that donate little light to the dark sanctum, are also among the sights of the temple. In their multi-layered structure and in their figure decorations, they are significantly more developed than the Jalis at the Parvati temple and more comparable to the portal decoration there. The actual window filling is double-shelled with richly profiled grilles inside, reminiscent of wooden models, and three small arcades outside, the arches of which are designed as horseshoe arches . The polygonally broken columns stand on a cubic base, have a pumpkin-shaped capital ( amalaka ) and end in a block-like top with an abacus plate .
All three windows show music-making and dancing ganas in the lower area; one also shows the mirror-inverted river goddesses Ganga and Yamuna on their vahanas , in this case a river monster ( makara ) each . The stepped frame borders ( shakhas ) are richly decorated.
Other temples
About 400 meters south of the archaeological site of Nachna there are other, relatively new temples (Teliya Madh Temple, Rupani Temple), into which, however, figures and relief parts from destroyed Gupta temples were fitted when they were built towards the end of the 19th century the conclusion can be drawn that there were other temples of the gupta period in Nachna.
An old stone window from the 5th century with horseshoe-shaped keyhole openings as well as several sculpture finds were placed in the immediate vicinity of the main zone.
Surroundings
In the vicinity (approx. 45 km) of Nachna there are several smaller archaeological sites (Pipariya, Khoh, Bhumara etc.), which are also attributed to the Gupta period, but all of which are little known and researched; The Shiva temple of Bhumara (or Bhummra ), which was restored in 1979, with an impressive, single-view lingam, is the best preserved of these.
meaning
Today, as in earlier times, the temple site of Nachna has only regional significance for the population. Although it is one of the most beautiful, archaeologically interesting and impressive sites in all of North India, tourists rarely find their way here.
See also
Further temples of the gupta period are in:
literature
- Michael W. Meister u. a. (Ed.): Encyclopaedia of Indian Temple Architecture. North India - Foundations of North Indian Style. Princeton University Press, Princeton 1988, ISBN 0-691-04053-2 , pp. 39f.
- Michael W. Meister, MA Dhaky (Ed.): Encyclopaedia of Indian Temple Architecture. North India - Period of early Maturity. Princeton University Press, Princeton 1991, ISBN 0-691-04053-2 , pp. 69ff.
- Joanna Gottfried Williams: The Art of Gupta India. Empire and Province. Princeton University Press, Princeton 1982, ISBN 0-691-03988-7 , pp. 105-114.
- RD Trivedi: Temples of the Pratihara Period in Central India. Archaeological Survey of India, New Delhi 1990, pp. 125ff.
- George Michell: The Hindu Temple. Architecture of a world religion. DuMont, Cologne 1991, ISBN 3-7701-2770-6 , p. 122f.
Web links
- Nachna, Tempel - photos + brief information (English)
- Nachna, Parvati Temple - photo + brief information ( ASI , English)







