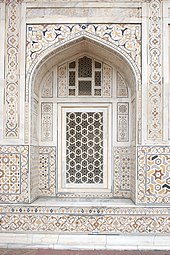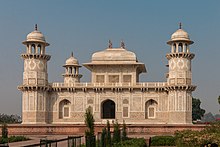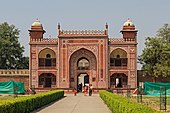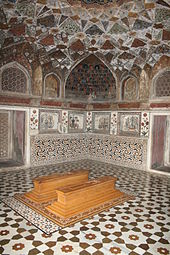Itimad-ud-Daula mausoleum

The Itimad-ud-Daula mausoleum was built between 1622 and 1628 by Nur Jahan , the chief wife of the Mughal ruler Jahangir , for her father Mirza Ghiyas Beg. He came from Persia and received the honorary title of Itimad ud-Daula ("pillar of the state") because of his services as treasurer and later as vizier of the empire . Through his son Abul Hasan Asaf Khan , Mirza Ghiyas Beg was also the grandfather of Mumtaz Mahal , wife of the fifth Mughal ruler Shah Jahan . The comparatively small, but extremely valuable tomb is in Agra ( India ).
location
The tomb is located in the middle of a garden complex in Persian style ( Char-Bagh ) divided into four by straight paths with water channels, about three kilometers northeast of the old center of Agra directly on the opposite side of the river Yamuna . Mirza Ghiyas Beg himself was involved in choosing the location and the layout of the garden.
history
The five-building tomb complex was built between 1622 and 1628 by Nur Jahan , the daughter of Mirza Ghiyas Beg and Jahangir's favorite wife. Only Jahan was the aunt of Mumtaz Mahal , Shah Jahan's beloved consort. After the death of Nur Jahan's mother, she was buried at her husband's side and given a yellow marble cenotaph of identical design .
architecture
For the first time in Mughal architecture , the tomb complex is completely symmetrical; even the mosque is subordinate to the stringent planning and the uniform overall picture.
Gate construction
The gate building, clad with red sandstone slabs, is largely based on the gates of the Humayun mausoleum (around 1562 ) both in its structure (large central arch, four accompanying galleries, attached chhatris, crenellated wreath and small turrets) and in its decor (geometric and floral marble inlay) –1570) in Delhi and the Akbar mausoleum (around 1605–1613) in Sikandra . From the gate building, a path that is elevated compared to the ground level and covered with red sandstone slabs leads towards the mausoleum; a straight water channel runs in its center.
mausoleum
The actual grave building is not, as is the case only a few years later with the Taj Mahal (around 1631–1648 / 1653), directly on the river bank, but in the center of a four-part garden ( Char Bagh ). To protect against flooding during heavy rainfalls ( monsoon rains ) and against wild animals, but also as a sign of its "increased" importance, it lies on a double platform.
Exterior construction

The square mausoleum itself has a side length of about 25 meters and rests on a double - compared to the rulers' tombs of the Mughal period - but rather small and only about 1 meter higher than the level of the path with a side length of about 50 meters, which is completely covered with red sandstone slabs is designed. The front of the upper, slightly sloping platform is decorated with a geometric pattern of red sandstone and white marble inlay.
The tomb itself, completely clad in white marble, is framed by four mighty, tower-like minarets with a hexagonal floor plan and pavilions ( chhatris ) at the top, protruding from the corners of the building and resting on the platform . A circumferential parapet protruding around two meters gives the visual impression that the minarets - comparable to the gate construction of Akbar's mausoleum in Sikandra - are sitting on the structure.
The actual mausoleum - unlike most tombs in India - is not surmounted by a dome, but rather crowned by a large pavilion with a sweeping roof, the construction of which - like the fifth floor of the Akbar mausoleum - is borrowed from courtly palace architecture. Two cenotaphs from Itimad-ud-Daulas and his wife are located in this pavilion, which is extremely richly decorated with stone inlays and finely chased Jali windows ; Unlike the ground floor, the floor is richly decorated with floral motifs and, like the gardens, refers to the paradise promised to the believers by the Koran.
As you approach the building, it becomes clear that the entire surface of the outer walls is adorned with geometric and floral inlays made of precious colored stones ( carnelian , jasper , onyx, etc.) using the pietra dura technique, so that with all the decor, the white marble surfaces are hardly any more appear - an effect that is reinforced by the lighted window grilles ( Jalis ) with their potentially infinite ornaments.
inner space
The building consists of a central burial space with eight smaller adjoining rooms. The main room houses - a constellation previously unknown in Indo-Islamic tomb architecture but taken up again in the later Taj Mahal - the equally large cenotaphs of both Nur Jahan's parents (Itimad-ud-Daula and his wife) in the middle of a floor covered with geometric star motifs. Both cenotaphs are made of rare yellow marble and are not decorated with stone inlays as in the Jahangir mausoleum (around 1627–1637) in Lahore or in the Taj Mahal, only a few years later .
The base zone of the walls is decorated with geometric stone inlays; Above that - both in the niches and on the wall surface - there are floral paintings (vases or bowls with bouquets of flowers, wine jugs, etc.) in the style of still life . Further floral paintings decorate the muqarnas vault made of stucco, which leads into the rather flat ceiling with a large star motif in the middle.
The small, rectangular wall niches originally come from the palace architecture and were used to hold real flower vases, fragrance bottles, jugs, pictures etc .; here they appear for the first time inside a grave monument.
Drum house
Immediately on the river bank rises another building made of red sandstone, which is comparable in size, structure and decor to the gate construction, which is called Naqqarkhana (after the drum Naqqara ). On the upper floor, by order of the ruling family, musicians played on special days and probably in honor of the deceased as well as to entertain the visitors. Architecturally interesting are two laterally cantilevered balconies, which in Mughal architecture are mostly found in palace buildings (e.g. Fatehpur Sikri).
Even today the building is a popular place to stay for visitors because its location on the river bank promises at least a little pleasant cooling.
mosque
The overall complex of the tomb complex includes - as was later also the case with the Taj Mahal - a mosque in which the faithful could perform their prayers during the often long visits.
Dharamshala
Opposite the mosque is a visitor hostel, in which mainly women stayed. Both buildings are comparable in their architecture and decor to the gate construction, but are - almost a little hidden - in the edge zones of the facility.
meaning
The Itimad-ud-Daulas mausoleum - like the Humayun mausoleum originally - was built and remembered on a river bank - also with this location (see the red forts of Delhi and Agra ), the missing central dome, the white marble cladding and the luxurious Design - more like a small palace building surrounded by a pleasure garden than a grave monument.
The location on the riverside, the white marble cladding of the tomb and its stone inlays point to the undisputed highlight of Mughal architecture - the Taj Mahal . The four minarets will initially emerge from the structure at the Jahangir mausoleum and a short time later also at the Taj Mahal and will be placed in the corners of the platform.
Other important tombs of the Mughal period are Bibi-Ka-Maqbara in Aurangabad (around 1651–1661) and the Safdarjung mausoleum in Delhi (around 1753–1754).
literature
- Catherine B. Asher: Architecture of Mughal India (The new Cambridge History of India). Oxford University Press, Oxford 1995, ISBN 0-521-26728-5 .
- Ajit S. Bhalla: Royal Tombs of India. 13th to 18th Century . Mapin Publishing, Ahmedabad 2009, ISBN 978-0-944142-89-9 .
- Hermann Forkl, Johannes Kalter et al. (Ed.): The gardens of Islam . Edition Mayer, Stuttgart 1993 (together with the Linden Museum ; catalog of the exhibition of the same name, House of World Cultures , December 14, 1993 to April 4, 1994).
- Markus Hattstein, Peter Delius (Ed.): Islam. Art and architecture . Könemann, Cologne 2000, ISBN 3-89508-846-3 , p. 478.
- Ebba Koch : Mughal Architecture. An Outline of Its History and Development (1526-1858) . Prestel-Verlag, Munich 1991, ISBN 3-7913-1070-4 .
- Amina Okada (text), Jean-Louis Nou (photos): The Indian tomb of I'timad ud-Daulah . Hirmer, Munich 2003, ISBN 3-7774-2015-8 .
- Henri Stierlin (Ed.): Islamic India . (1969) Taschen-Verlag, Cologne 1994, ISBN 3-8228-9531-8 , pp. 54f
Movie
- Itimad Ud Daula, le mausolée moghol. Documentary, France, 2015, written and directed by Richard Copans, production: arte France, series: Baukunst , 26:10 min., ( Baukunst - Das Itimad-ud-Daula Mausoleum in Agra. Youtube video)
Web links
- Mausoleum of I'timad al-Daula. ArchNet
Coordinates: 27 ° 11 '33 " N , 78 ° 1' 53" E


