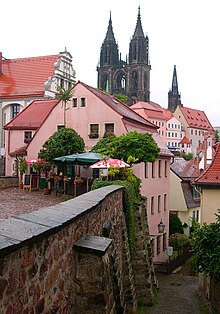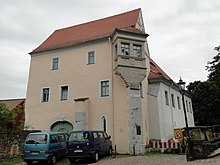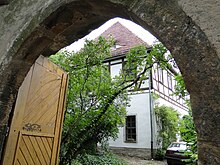Freedom (Meissen)
Die Freiheit (also: Afra Freiheit ) is a street in Meißen in the district of the same name in Saxony . It runs roughly south from the castle bridge in front of the castle gate to the cathedral courtyard . In addition to the St. Afra Abbey, there are numerous other historically significant curiae and courtyards on this street.
history
After the castle bridge was built in the years 1221–1228, the freedom formed the main entrance to Albrechtsburg and is located on a mountain plateau in front of the castle entrance. It was named after the parish church of St. Afra, which has been documented since the 12th century, and was built on with defensible fortresses knight's courts and, even before 1200, with fortified canon curiae. The courtyards on this street were exempt from municipal rule and taxes, which is where the name derives from. Of the Feste Höfe , the Jahnaischer Hof with its wall (Freedom 1), the castle lean at the front castle gate (Freedom 2), the Jahnsche Hof (Freedom 6) and the Afranian parish (Freedom 7) have been preserved. On the southern plateau, the current superintendent's office (Freiheit 9) has been preserved from the Canon Curia .
particularities
Due to the uneven pavement and the sometimes very narrow and steep driveways, driving on is only possible at walking pace. Access from the south is not possible because of the stairs.
Buildings
Jahnaischer Hof or Maltitzer Hof (Freiheit 1)
The Jahnaische Hof is proven as a fortified court in the 12th century. It was bought by Hans von Schleinitz auf Schieritz and Jahna in 1409/1410 and expanded using older parts. From 1689 it is owned by the von Miltitz family and then by the von Ende family.
The main building consists of two wings adjoining each other at right angles and a servant's house and dates from around 1610. A stair tower is built on the east side, half of which protrudes from the wall and with an octagonal end protrudes over the gable roof with a hipped south gable. The outer stair gate is a finely crafted seat niche portal that was made by Balthasar Barthel the Elder in 1610. In the grooved arch there are two lions holding the coat of arms of von Schleinitz and von Sundthausen . A plaque with quotations from the Bible can be found under the warrior cornice. A male and a female half-length portrait are arranged under the round seats. The richly crafted door is dated to 1609. The courtyard is surrounded by a high wall. The wall portal to freedom is marked with the dates 1616 and 1880. Both portals were replaced by copies in 1965/1966. The building has groin vaults on the ground floor.
Schleinitzer Hof (Freedom 2)
The Schleinitzer Hof is a former Burghutlehen and is now used for apartments. It consists of three building complexes from 1522, 1649 and 1743 and is grouped around an inner courtyard. It originally formed an important self-fortification that lay directly in front of the bridge that connects the castle hill with the Afraberg. The property with tower, farmstead and stable was transferred to Wolf von Schleinitz in 1522; The gabled house at the castle gate, which is connected on the upper floor with the gate building of the front castle gate and goes back to the core of a medieval residential tower , dates from this time . The building was rebuilt in 1649 after a fire in the Thirty Years War and the complex on the Großer Hohlweg was rebuilt. This component was raised to five floors in 1743 and connected to the castle bridge. In the same year the construction of the baroque building adjoining the Jahnaischer Hof began. A restoration was carried out in 1982–1988, with the north archway being enlarged. In the years 1828–1836, the building was Ludwig Richter’s residence , as a plaque reminds of it.
- Gabled house and gate construction
The gabled house has an irregular floor plan; access is at the level of the castle bridge on the third floor via a renaissance portal made of sandstone from around 1600, which is provided with Schleinitz's coat of arms. A Wendelstein is built into the interior , the rooms on the ground floor are closed with groin vaults and are accessible from the courtyard side. The gate has a gable roof and a two-storey late Renaissance gable facing the city; the barrel vaulted passage is provided with late Gothic ribs. A bay window is built on the castle side.
- Buildings on the Großer Hohlweg
The building has five floors and a hipped mansard roof, it has a large barrel-vaulted passage into the courtyard from around 1700. The courtyard side has simple arcades. The cantilevered granite staircase with stairwell and the historicist vault painting of the entrance area originate from a renovation from around 1915 . The building next to the Jahnaischer Hof has a baroque structure and roof structure and has blind arcades in the basement towards freedom.
Freedom 5
The Freiheit 5 building is a historically important canon court from the 16th century with vaulted cellars from the 13th and 14th centuries. After a long period of vacancy due to static problems and a partial collapse of the roof, the building was renovated in 2007-2010. Eight painted wooden beam ceilings and multi-layered wall paintings from the 16th century were exposed and the 300-year-old roof structure was completely preserved. During the renovation, the condition from the Renaissance period was restored and the newer components optically separated from it.
Jahnscher Hof (Freedom 6)
The Jahnsche Hof is a former canon court, which was built around 1346 for the canon Nikolaus Eberhard. It has grown together from several buildings, which are grouped around an irregular courtyard and in the 17th / 18th centuries. Century were structurally changed. On the castle side is the main building with an upper floor and a steep hipped roof . Long corridors in the basement have been preserved for defense purposes, the windows are partially recognizable as former stone sliding windows. In front of the Wendelstein there is a Gothic portal with shoulder arches and overlapping bars, the door from the end of the 15th century is ironed. The three-story outbuilding is connected at an angle; it has a steep gable roof with a cantilevered half-timbered bay on the valley side. This bay window probably dates from the end of the 17th century, was restored in 1914 and designed more regularly and restored again in 1983. The wall paintings from the period between 1464 and 1486, which have been preserved on the facade of the original Gothic building, are particularly valuable because they are now located inside the stairwell due to the addition of the later wing. They depict Saint George in Secco painting and were restored in 2017–2019 with the support of the German Foundation for Monument Protection .
Afran Parish (Freedom 7)
The Afran parish was probably originally a fortified knight's court, later a canon court and has been the seat of the parish and, at times, the consistory since 1565 . A restoration took place in 1967; the sandstone bay was replaced by a copy. The elongated, irregular building consists of three parts, the oldest of which is the front and gate, the western part of which has developed from a defensive and residential tower. This probably came from the 13th century, the middle and rear structure was added after 1660. On the ground floor, there are still early Gothic pointed arched windows with iron bars, which probably date from the first half of the 13th century. The corner bay window in the style of the early Renaissance, which sits on the second floor of the earlier tower and bears the year 1535, is characteristic of this building. Round medallions with relief depictions of Peter and Paul can be found on the parapet. A broadly proportioned basket arched door with cubic combat stones leads to freedom , the wooden door with curved panels and a central doorway from around 1780 leads into the entrance hall. On the opposite side there is still a bevelled candle arch gate, which once belonged to the Festes Hof. A simple Gothic door on the west wall leads into the former residential tower, the outside is covered with sheet iron and ribbons, and a rose window made of hunched sheet iron is designed in the middle. The inside still shows lily-shaped iron bands from the second half of the 15th century. The space behind is closed with cross vaults, as are the upper floors, some of which have beamed and stucco ceilings. In the central building there are hollow vaults in the basement, a beamed ceiling on wooden pillars on the ground floor, and a simple stucco ceiling from the period after 1660 on the upper floor.
Superintendent (Freedom 9)
The superintendent was built in the 15th and 16th centuries using older components and modified structurally in the 18th and 19th centuries. The structure is a free-standing, rectangular house with a mighty hipped roof, which is clad with half-timbering on the upper floor. Gothic barrel vaults have been preserved in the cellar. A former bakery can be found in the garden, which shows the remains of a chimney shell made of quarry stone, which rests on two round arches and dates from the 13th century. A well house has been preserved on the slope side, which, like the bakery, was restored in 1988.
Canon Court (Freedom 10)
The canon court is a building from the 19th century, on whose property the southern tower of the city fortifications from around 1200 with brick gables from 1520 stands. It was restored in 1993.
Freedom 11
The former canon court Freiheit 11 was owned by the rector, historian and poet Georg Fabricius in the 16th century, and from 1702 he was the cantor of the state school. The two-storey building with a rectangular floor plan is closed with a steep gable roof over cat- step gables and was mainly built around 1610/1640, with a late Gothic core. A late Gothic pointed arch portal with the coats of arms of those of Müntzenberg and von Salhausen with the year 1485 is built into the wall of freedom. On the inside above the portal there is a Latin inscription from the same period, which denotes the court belonging to the Vicariate of St. Barbara.
Freedom 12
The former canon court Freiheit 12 was later the aristocratic court and the rectorate of the state school, after 1581 the diaconate of St. Afra. In 1987 the exterior of the building was repaired. The long, gable structure is covered with a half-hip roof and was built around 1480/1500. A gate passage can be seen on both sides of the entrance door, also on the south side. Behind the building remains of the old city wall have been preserved in full.
Freedom 13
The St. Afra High School is a 19th century building and is used today by the Saxon State High School St. Afra .
literature
- Georg Dehio: Handbook of the German art monuments. Saxony I. District of Dresden. Deutscher Kunstverlag, Munich 1996, ISBN 3-422-03043-3 , pp. 587-589.
Web links
Individual evidence
- ↑ Information on House Freiheit 5 at touristinfo-meissen.de. Retrieved September 15, 2019 .
- ↑ J. Greipl: A dragon slayer to welcome. In: Monumente 4 (July 2020), pp. 60–61.
Coordinates: 51 ° 9 ′ 51.7 ″ N , 13 ° 28 ′ 6.9 ″ E










