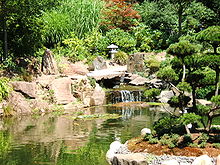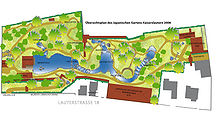Japanese Garden (Kaiserslautern)

The Japanese Garden in Kaiserslautern is one of the largest Japanese gardens in Europe. It opened in 2000.
The garden is not only used as a recreational area, there are also regular events such as Taiko concerts, traditional festivals (e.g. Hanami, Tanabata, Tsukimi) and readings related to Japanese literature . Japanese tea ceremonies are held regularly in the original historic tea house . Civil weddings are also held in the tea house.
history
terrain
The area covers around 13,500 m² with a length of 200 meters. The width varies between 30 and 80 meters. It is in close proximity to the town hall and the city center. Originally the site served as a quarry; Red sandstone was mined there until around 1870 and used for many buildings in the city of Kaiserslautern. After the quarry was closed, the villa park "Am Abendsberg" was built here from 1880. Ten years later, the banker Karl Karcher arranged for a landscape park in the English style to be laid out by the Frankfurt landscape architect Siesmayer . The park included a greenhouse, an observation tower and a ballroom with Art Nouveau interior. In 1933/1934 the Karcher family was expropriated by the National Socialists and the property was handed over to the worsted spinning mill . The ballroom was acquired by the city of Otterberg and used as a bathing hall after reconstruction. In 1943 the villas, the park with buildings and the associated gardens were destroyed by Allied bombing. In 1980 the city of Kaiserslautern - after the worsted spinning mill went bankrupt - received the site, which was renamed the public park “Lautertalpark”. Even after the renaming, the site lay fallow until it was chosen as the location for the Japanese Garden in 1996.
Of the original landscape park, only the 100-year-old tree population, which was laid out by Siesmayer in 1893, has been preserved to this day. It includes, among others, four copper beeches , several yew trees , tall hazel , tulip trees , cypresses and oldest ginkgo tree Kaiserslautern.
Idea and preparation
The idea to build the garden was born in 1993 while a delegation from Kaiserslautern was visiting Bunkyō - a capital district of Tokyo and sister city of Kaiserslautern. In 1997 the Association of Japanese Garden Kaiserslautern e. V. founded with the aim of creating an authentic Japanese garden on the selected site. The first overall concept comprised five construction phases and was developed by the association with the support of the city and other institutions. Work on the first construction phase began that same year.
Construction stages
The Japanese Garden was opened on April 19, 2000 after completion of the first construction phase . In this section, a large pond for koi was created with a Japanese-style environment. In the second construction phase , a stream system with four waterfalls was built on an area of around 6,500 m², including one with a height of 12 meters, and inaugurated in August 2001. During the third construction phase in 2004 and 2005, a stone and moss garden was created based on the model of Japanese Kare-san-sui gardens. In 2003 the city of Kaiserslautern bought a Japanese tea and guest house built around 1900 and had it built on one of the ponds. The house originally served as a guest house for a Japanese minister in a park in Tokyo until a private German citizen bought it in 1983, had it dismantled and rebuilt in Germany. A mountain garden in the Tsukiyama style has been established since 2007 .
During the construction work to date, a total construction cost of around three million euros has been expended. This includes both the structural preparations such as terrain modeling or the removal of the remains of the villas, as well as the actual construction work. Planning, construction management and architectural planning of the garden were carried out on a voluntary basis, as was management by the association boards.
Garden design
The Japanese Garden has two entrances, of which the south entrance was completed first. From the south entrance the path leads to a ticket booth behind the outer noise protection wall. The wall is made of sandstone and comes from the earlier villa development. An ascending gravel-covered footpath runs between the inner and outer noise protection wall. Rhododendrons , azaleas and Japanese maple are planted on its sides . At a stylized source stone the path turns and you step over a short sandstone staircase through a gate into the upper garden section. From here the view falls over the large upper pond to a rising landscape. The pond is designed in the style of a Japanese water landscape garden (Chitei) and there is light, orderly planting. Typical plants of Japanese horticulture such as Japanese ornamental cherries , camellias and azaleas can be found here.
The pond is fed by a spring opposite and is filled with Koi . To the left is a terrace overlooking the pond and a Japanese tea house next to a small zen garden. This is laid out with gravel that has been raked in spirals and circles, as well as with isolated stones. There is a kiosk behind the tea house. Scattered all over the area are stone lanterns, bamboo , Japanese ornamental cherries, various grasses and small shrubs such as camellias, rhododendrons and azaleas. Stepping stones lead across the large pond. Via a gravel path to the left of the tea house, you can enter the rising slope, which is laid out with old trees and newly planted bushes. Several gently sloping footpaths run through this slope. In this mountain landscape and in the area of the walled stone and moss garden, the planting - including pines - is denser, less orderly and more oriented towards natural vegetation. A view of the valley landscape is possible from some lightly planted areas.
If you turn right from the south entrance, you come to the eastern, much lower-lying section of the garden on a sloping path. This can alternatively be reached from the highest point of the garden via a wall breakthrough that still comes from the earlier gardens. A seating area with Asian-looking bamboo roofs was built into this wall breakthrough. In the deeper part of the garden you can see the waterfall, which falls from the north under a bridge into a smaller pond. A bamboo forest surrounds the bridge over this waterfall, which in turn leads over the wall breakthrough to the higher garden.
Stepping stones can also be used to cross the pond, which is fed by the waterfall. A stream flows along the path as an inlet to the upper pond, the water of which is roughly filtered by vegetation. Another stream flows from the eastern gate area over stone cascades into the pond. Here, too, several paths run up the slope, some of which are cut into the rock as steps and end at the bridge. On the bank of the stream below the western cascades, the lowest point of the garden, a kind of lawn theater in the style of a small amphitheater has been created from a circular area with rising rows of seats. There is a Japanese restaurant south of the main path. The area around the east entrance is characterized by a stone and moss garden, which is divided in two by a wooden walkway. Both parts are based on the Kare-san-sui style. In the southern section, a stylized mountain lake and its surroundings are shown. The section north of the wooden walkway is modeled on the garden of the Ryōan-ji monastery in Kyoto .
If you go up one of the paths, you come to a wooden bridge that leads over the waterfall and from which you can see the source stone that feeds the waterfall.
All the water in the ponds and waterfalls is taken from the "Lauter", which flows underground under the city, and pumped several hundred meters into the Japanese garden. The total volume of the ponds and watercourses is over a million liters (1,000 cubic meters). In 2016 and 2017, the necessary water technology was upgraded and modernized with additional filters and pumps.
Ownership, jurisdiction and cooperation
The Association of Japanese Garden Kaiserslautern e. V. , who is responsible for the development and operation of the garden, has leased the garden area from the city for 30 years. The association, which has grown from 18 to around 900 members in the meantime, cooperates with the city of Kaiserslautern, which acts as a public-private partner u. a. provides the site near the city center, the Japanese Consulate General in Frankfurt am Main, the German-Japanese Society Rhein-Neckar and the TÜV Rheinland , also represented in Japan , which established contacts with Japan during the initial phase and supported the association in technical issues . Stephan Brohl from Kaiserslautern has been the first chairman of the association since 2012.
The Japanese Garden is financed by membership fees of the sponsoring association "Japanese Garden Kaiserslautern eV", entrance fees, proceeds from sales and individual events (e.g. weddings in the tea house), donations and sponsors. The main sponsors in 2017 are the Stadtwerke Kaiserslautern SWK and RECARO. The city of Kaiserslautern also supports the association with funds from the Green Space Department.
Web links
Individual evidence
- ↑ Chronik , Japanischergarten.de, accessed on September 22, 2010.
- ^ Frank M. von Berger: Japanese Gardens. Naumann & Göbel Verlag, 2010, ISBN 3-625-12359-2 , pp. 92-95.
- ↑ Japanese Garden Kaiserslautern: A piece of the Far East as a local recreation area and event location. ( Page no longer available , search in web archives ) Info: The link was automatically marked as defective. Please check the link according to the instructions and then remove this notice. KL-Connect, June 2012 edition, p. 7.
Coordinates: 49 ° 26 '52 " N , 7 ° 45' 56" E






