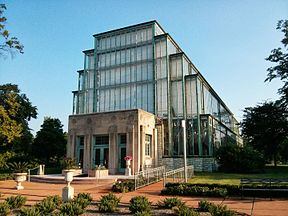Jewel Box (St. Louis)
| Jewel box | ||
|---|---|---|
| National Register of Historic Places | ||
|
View of the greenhouse with the limestone vestibule |
||
|
|
||
| location | Forest Park St. Louis , Missouri , United States |
|
| Coordinates | 38 ° 38 '7 " N , 90 ° 16' 49.1" W | |
| Built | 1936-1937 | |
| NRHP number | 00000147 | |
| The NRHP added | March 14, 2000 | |
The Jewel Box or St. Louis Floral Conservatory or City of St. Louis Floral Display House is a greenhouse or museum in Forest Park , St. Louis , Missouri . It now serves as a public horticultural museum and is listed on the National Register of Historic Places (NRHP).
The greenhouse was designed by the architect William CE Becker and built in 1936 by the Robert Paulus Construction Company. It consists of five tiered wooden roofs with rows of light instead of a normal glass roof to prevent damage from the regular hailstones in the area . The owner of the Art Deco style building is the City of St. Louis. Dept. of Parks. Recreation and Forestry.
history
In 1913 Nelson Cunliff became Commissioner of Parks and Recreation for St. Louis City . Because of the high levels of smoke and chimney soot within the city, he looked for plants that were tough enough for these conditions. He later asked John Moritz, who was in charge of the city's greenhouses, to create a showcase greenhouse to display the various plants that could withstand these conditions. According to tradition, someone compared the presentation to a jewel box, "like a jewel box" , from which the name is derived. When Bernard F. Dickmann became the 34th Mayor of St. Louis in 1933 , he decided to build a new greenhouse. US $ 125,000 was released for construction (around US $ 2,461,000 in today's prices) and William CE Becker, then the city's chief engineer for bridges and buildings, was instructed to design the greenhouse. Construction began on December 12, 1935 and on November 14, 1936 the structure was handed over to its intended use.
The renovation of the building, which cost around $ 3.5 million, was completed in 2002.
construction
The jewel box consists of 1550 m² of flat glass , which are fitted into over 4000 frames and supported by a construction made of wood and wrought iron . Most of the panes of glass sit in a copper frame with a verdigris patina . The load-bearing construction rests on eight rigid arches. Struts between the arches ensure stability. The ceiling is made of wood planks. The entrance is a brick vestibule made of limestone . Inside the greenhouse there is a balcony at the southern end, the floor of which is made of concrete. A reflection pool was created in front of the entrance .
Web links
- Official website (English)
Individual evidence
- ↑ a b c National Register of Historic Places nomination form ( English , PDF; 5.2 MB) National Park Service . Retrieved January 27, 2010.
- ↑ Renovated Jewel Box reopens in St. Louis' Forest Park (English) , Belleville News-Democrat. December 12, 2002. Retrieved January 27, 2010.

