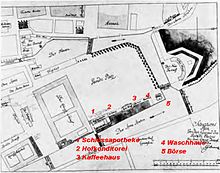Royal Wash House (Berlin)
The royal wash house was a building in the Lustgarten in Berlin, which existed from around 1720 to 1845 between the Old Stock Exchange and the Berlin Cathedral .
The redesign of the pleasure garden
As part of his efforts to use the space of the pleasure garden more practically, the soldier king Friedrich Wilhelm I not only left the ornate garden, which his grandfather, the Great Elector , and his father King Friedrich I had laid out in a sandy parade ground (Paradeplatz ), but also left the New Lusthaus , located on its northern edge, where gallant festivities had previously taken place, to a French entrepreneur to set up a wallpaper factory.
King Friedrich Wilhelm I also inherited the magnificent, but only half-implemented project of an elongated library and a long representative corridor (adorned with books) through which foreign ambassadors were to enter the royal palace from his lavishly ruling father. As a remnant of this project, on the eastern side of the pleasure garden along the Spree, there was a pompously designed complex with arcades. At the northern end of the library, right next to the New Lusthaus, which was used as a wallpaper manufacturer (which housed the Berlin Stock Exchange from 1739), Friedrich Wilhelm I had the wash house built around 1720.
The building of the wash house
During the construction of the two-storey wash house, part of the library facilities were used for the wash house building. In addition, a building wing was added at right angles, which extended towards the Spree. This gave the wash house the shape of an "L". According to Nicolai, the wash house was partly solid and vaulted, partly only "interspersed with wood". A picture by the painter Carl Traugott Fechhelm shows that the wash house was partly built as a half-timbered building (see third illustration on the right). As the floor plan of the building shows, this is the wing attached to the end of the old library gallery. According to the traditional floor plans, the washhouse contained a large washroom on the ground floor in 1811 with several water basins and a “large drying room”, which was designed as an airy hall that encompassed both floors. In addition, there were six three-room apartments for the washerwomen in the wash house, including one for the “retired washerwoman”. Behind the wash house there was an open area along the Spree that was used as bleach for washing.
The function of the wash house
All underwear belonging to the royal persons was washed in the royal wash house. Each laundress was responsible for a specific person in the royal family. As pictures by the painter Carl Traugott Fechhelm show, despite the large drying room in the wash house and the bleach behind the house, the royal laundry was occasionally dried relatively publicly on a washing line in front of the wash house (see first and third illustration on the right).
Other buildings in the vicinity of the wash house
From 1721, one of the first public coffee houses in Berlin existed next to the wash house in the old gallery. Between 1747 and 1750 King Friedrich II had a new baroque cathedral built in the pleasure garden. After the electoral coffins had been transferred to the new building, the old dilapidated cathedral on the south-west side of the palace was torn down. The architects of this new building, consecrated on September 6, 1750, were Johann Boumann the Elder from the Netherlands . Ä. and Georg Wenzeslaus von Knobelsdorff . The remains of the old library building that stood in the way of the new cathedral church were torn down. The coffee bar was assigned one of the empty rooms in the painter academy to compensate. The wash house, however, remained in place and was now located between the new cathedral building and the Berlin Stock Exchange (for which - after the Lusthaus was demolished - a new stock exchange building was built in the same place between 1800 and 1802).
From the wash house to "Campo Santo"

graphic by R. Meinhardt
In connection with King Friedrich Wilhelm IV's plans for a new cathedral building, which was to be realized by the architect Friedrich August Stüler , the royal wash house was demolished in 1845. A walled burial place for the royal family of the Hohenzollern, also called " Campo Santo " by King Friedrich Wilhelm IV., Was set up at the place of the profane building next to the cathedral . However, this facility could never be completely completed. The planned construction of the new cathedral also encountered various obstacles (including the revolution of 1848) and was only carried out decades later.
literature
- Elke Blauert / Katharina Wippermann (ed.): New architecture. Berlin around 1800. Nicolai Verlag, Berlin 2007. ISBN 978-3-89479-401-9 .
- Rolf Bothe u. a .: Cityscapes. Berlin in painting from the 17th century to the present. Publishers: Willmuth Arenhövel, Nicolaische Verlagsbuchhandlung. Berlin 1987. ISBN 3-87584-212-X .
- Friedrich Nicolai: Description of the royal royal cities of Berlin and Potsdam, all the peculiarities located there, and the surrounding area. (4 vols.). Berlin 1786.
Individual evidence
- ↑ Nicolai, Vol. 1, p. 51
- ↑ See Elke Blauert / Katharina Wippermann (eds.): Neue Baukunst. Berlin around 1800. Berlin 2007. p. 219.
- ↑ Nicolai, Vol. 1, p. 75; furthermore: ephemeris. Supplement to the Allgemeine Bauzeitung. Vol. 1. Vienna 1845. pp. 58–60.
- ^ September 6th (year 1750) in: Daily facts of the Luisenstädtischer Bildungsverein
- ↑ See Theatrical Version from Klöden: Andreas Schlüter. A contribution to the history of art and architecture in the 18th century. Riegel's Verlags-Buchhandlung, Berlin 1861, pp. 196–199.
Coordinates: 52 ° 31 ′ 12 ″ N , 13 ° 24 ′ 1 ″ E





